MyGuide Map: Greenwich: Highlights
 Check out the android app this map is from.
Check out the android app this map is from.
Scroll through this page to see all the content, or you can tap/click on the points to see what's there if you open the interactive map
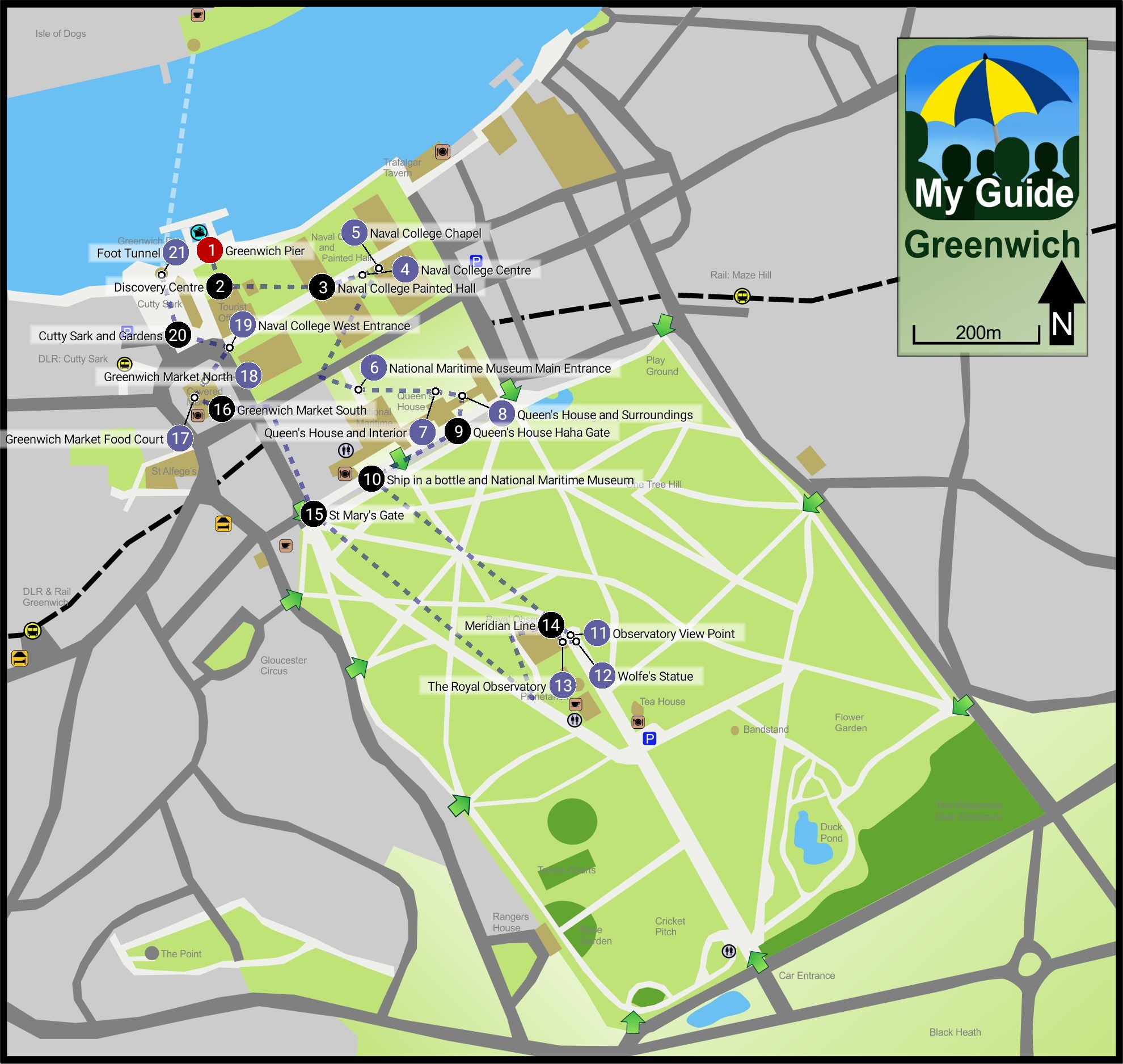
Points of Interest Map Ref
The various points of interest shown on the map are listed below in sequence. You can search for something using the search button above.
It is so much easier to do this in the app plus you have the benefit of location enabling and audio commentary!
Greenwich Pier 1.1
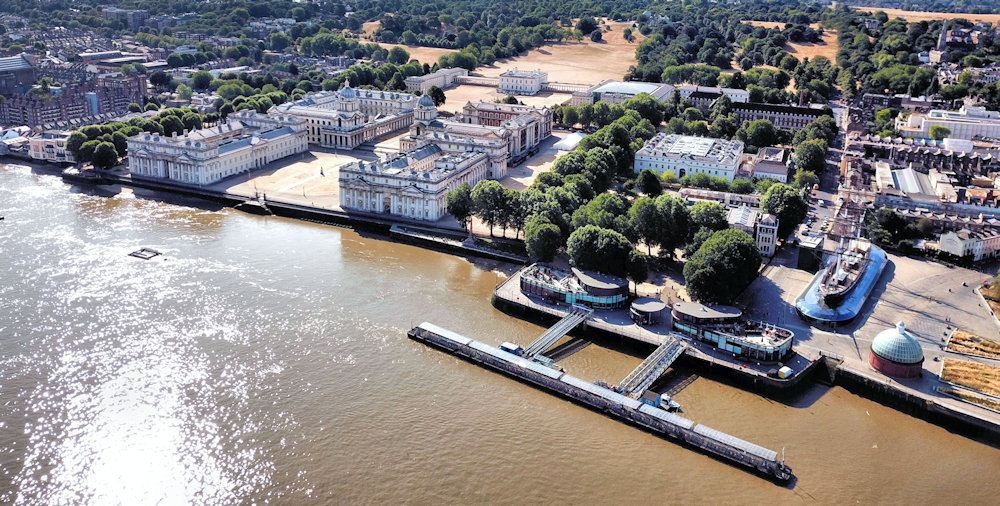
Greenwich Pier and Introduction
The pier is a great place to get oriented for your visit to Greenwich and if you have come by boat, that was a good choice because it gives an idea of how the river Thames has been so important in shaping Greenwich into the globally recognised cultural centre it is today.
If you have come by train, DLR, bus or car, then make your way here and stand with your back to the river.
To your right is the Cutty Sark.
Behind the buildings in front of you are the Park and Observatory.
To your left is the Old Royal Naval College.
These three areas contain the main sights of Greenwich.
If you came by boat you will have seen all these in the spectacular view of Greenwich and the park as you approach the pier, a view that has hardly changed in over 300 years.
Back to the interactive map
Greenwich Pier - A Brief History of Greenwich 1.2
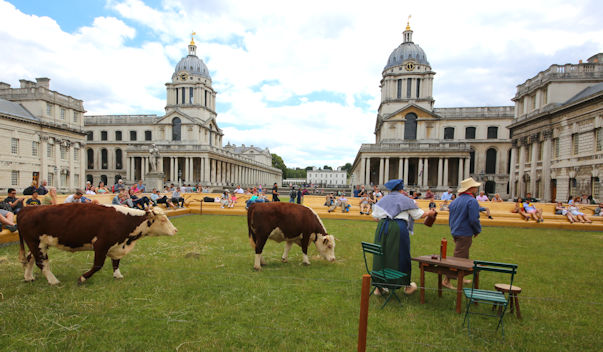
Brief History of Greenwich
Greenwich has a long history and was first recorded by the Saxons in 918 as the settlement of Gronewic or "Green Bay" it was close to the river without being too marshy and had the high ground of Blackheath nearby.
Later the vikings used Greenwich as a base to attack London and in the Tudor era it became a favoured location for Kings and Queens, in particular Henry VIII and Elizabeth I.
With the growing importance of sea trade and the navy, it developed into a centre for maritime activity and innovation and became the home to an observatory and the prime meridian of the world.
Later came a hospital for infirm sailors, a naval college, a market and a maritime museum.
All the buildings are beautifully designed, but it is the symmetry and way that they fit into the landscape that makes Greenwich such a special place.
In recognition of this rich history and beauty, Greenwich became a UNESCO World Heritage Site in 1997.
In 2012, the Queen made Greenwich a Royal Borough reflecting its many important connections to the Royal Family.
Today Greenwich is home to a university, several museums and hosts numerous events every year reflecting its transition to a must-see tourist destination.
Back to the interactive map
Greenwich Pier - The Pier 1.3

The Pier
Greenwich had always been a popular place to visit and Greenwich Pier was built in 1836 to accommodate the rapid growth of day trippers who were arriving by paddle steamers operating from central London and Kent.
It also served a ferry across the river to the Isle of Dogs before the foot tunnel was built.
Back to the interactive map
Greenwich Pier - Greenwich Fair 1.4
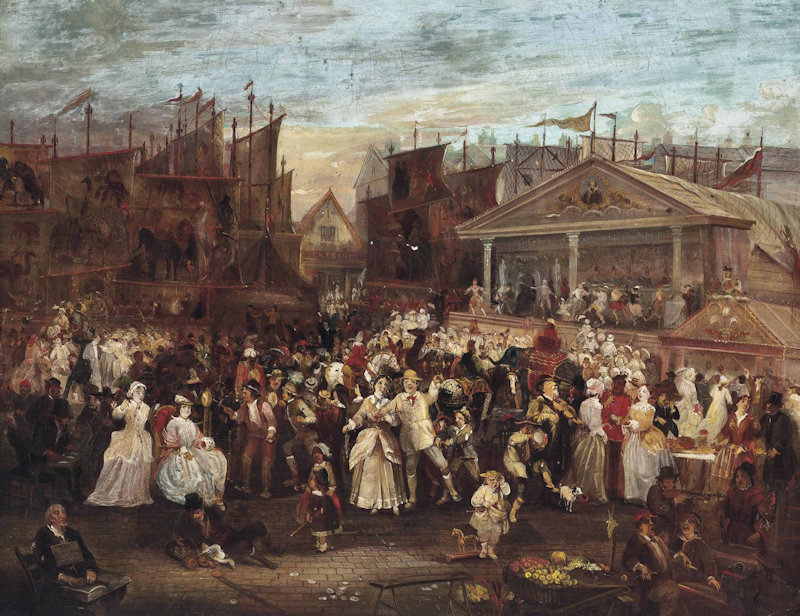
Greenwich Fair
These days visitors are drawn to the beauty and history of Greenwich, but for Victorians, Greenwich was not only a popular day out, its character was very much defined by the famous and outrageous Greenwich Fair.
This took place at Easter over three days and was eventually banned by act of parliament in 1857 following a petition complaining about its bad influence on the population of Greenwich and London as a whole.
Today the Greenwich and Docklands International Festival in June has reused the term Greenwich Fair for part of its list of activities, but it is nowhere on the scale or bawdiness of the original fair and instead attracts unusual street acts from around the world.
An idea of the atmosphere at Greenwich Fair can be gained from the author Charles Dickens who wrote about it in "Sketches by Boz".
Some extracts below give a flavour of how important it was in London life at the time, and just how outrageous it was.
"If the Parks be the lungs of London we wonder what Greenwich Fair is.
A periodical breaking out, we suppose, a sort of spring-rash: a three days fever, which cools the blood for six months afterwards, and at the expiration of which London is restored to its old habits of plodding industry, as suddenly and completely as if nothing had ever happened to disturb them.
"
"The chief place of resort in the daytime, after the public-houses, is the park, in which the principal amusement is to drag young ladies up the steep hill which leads to the Observatory, and then drag them down again, at the very top of their speed, greatly to the derangement of their curls and bonnet-caps, and much to the edification of lookers-on from below"
"Imagine yourself in an extremely dense crowd, which swings you to and fro, and in and out, and every way but the right one; add to this the screams of women, the shouts of boys, the clanging of gongs, the firing of pistols, the ringing of bells, the bellowings of speaking-trumpets, the squeaking of penny dittos, the noise of a dozen bands, with three drums in each, all playing different tunes at the same time, the hallooing of showmen, and an occasional roar from the wild-beast shows; and you are in the very centre and heart of the fair.
"
"The grandest and most numerously-frequented booth in the whole fair, however, is The Crown and Anchor a temporary ball-room we forget how many hundred feet long, the price of admission to which is one shilling.
There is no master of the ceremonies in this artificial Eden all is primitive, unreserved, and unstudied.
The dancing, itself, beggars description every figure lasts about an hour, and the ladies bounce up and down the middle, with a degree of spirit which is quite indescribable.
"
Back to the interactive map
Discovery Centre 2.1

Greenwich Discovery Centre
Almost directly in front of the pier, and part of the Old Royal Naval College, is the Greenwich Discovery Centre which contains a museum about the Old Royal Naval College as well as general tourist information for Greenwich and the area.
As you approach the Discovery Centre it is worth taking a look at the exterior of the building which features classical columns and roundels depicting British admirals such as Drake, Cook and Nelson.
There is also a statue of Sir Walter Raleigh to the left of the entrance.
Favourite of Elizabeth I, he was a prolific explorer and key part of her war cabinet, overseeing the defeat of the Spanish Armada.
Also on your right, adjacent to the Discovery Centre you will find a bar, micro-brewery and restaurant in what was the original "Old Brewery" of the hospital.
Behind you on the right is a large obelisk, a memorial to the sailors and officers of the British Navy that died in the relatively obscure terratorial New Zealand wars against the Maori native population between 1845 and 1872.
Inside the exhibitions focus mainly on the Old Royal Naval College site, beginning with the original Tudor palace of Placentia where Henry VIII was born, through the construction of the Greenwich Hospital for injured Sailors, to the development of the Naval College and ultimately the main campus of Greenwich University.
You can check out the opening times and facilities of the information centre on their website.
Information Centre
Back to the interactive map
Discovery Centre - Pepys Building 2.2
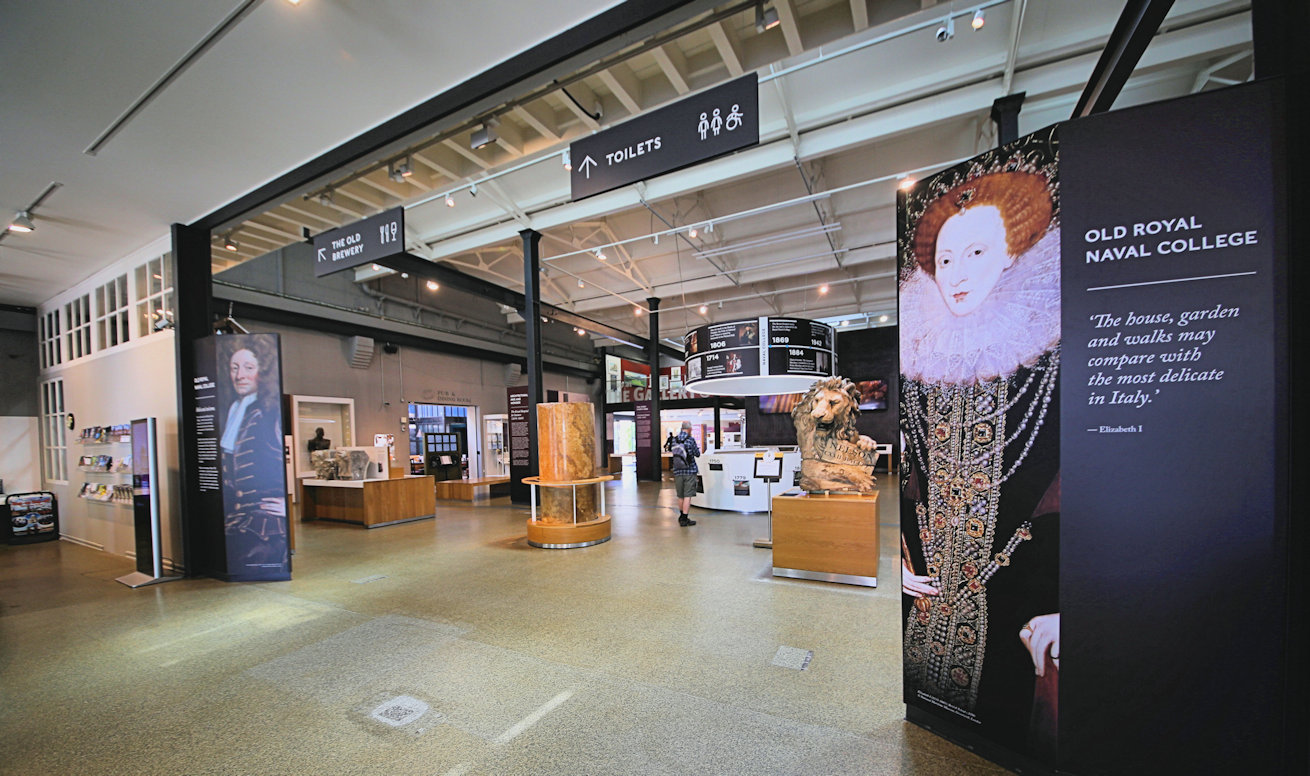
Pepys Building
The Discovery Centre is located in what is known as the Pepys Building, named after the diarist, Samuel Pepys, who wrote extensively on London life during the seventeenth century.
As an administrator of the English Navy he spent a lot of time in Greenwich and Woolwich and they feature widely in his writing.
It was originally designed for use as squash courts for naval officers in 1874, but in 1905, it was refitted as the main mechanical engineering laboratory of the Royal Naval College.
Inside it is still possible to see the heavy beams and gantry crane that were installed to support this new use.
Back to the interactive map
Discovery Centre - Who was JASON 2.3
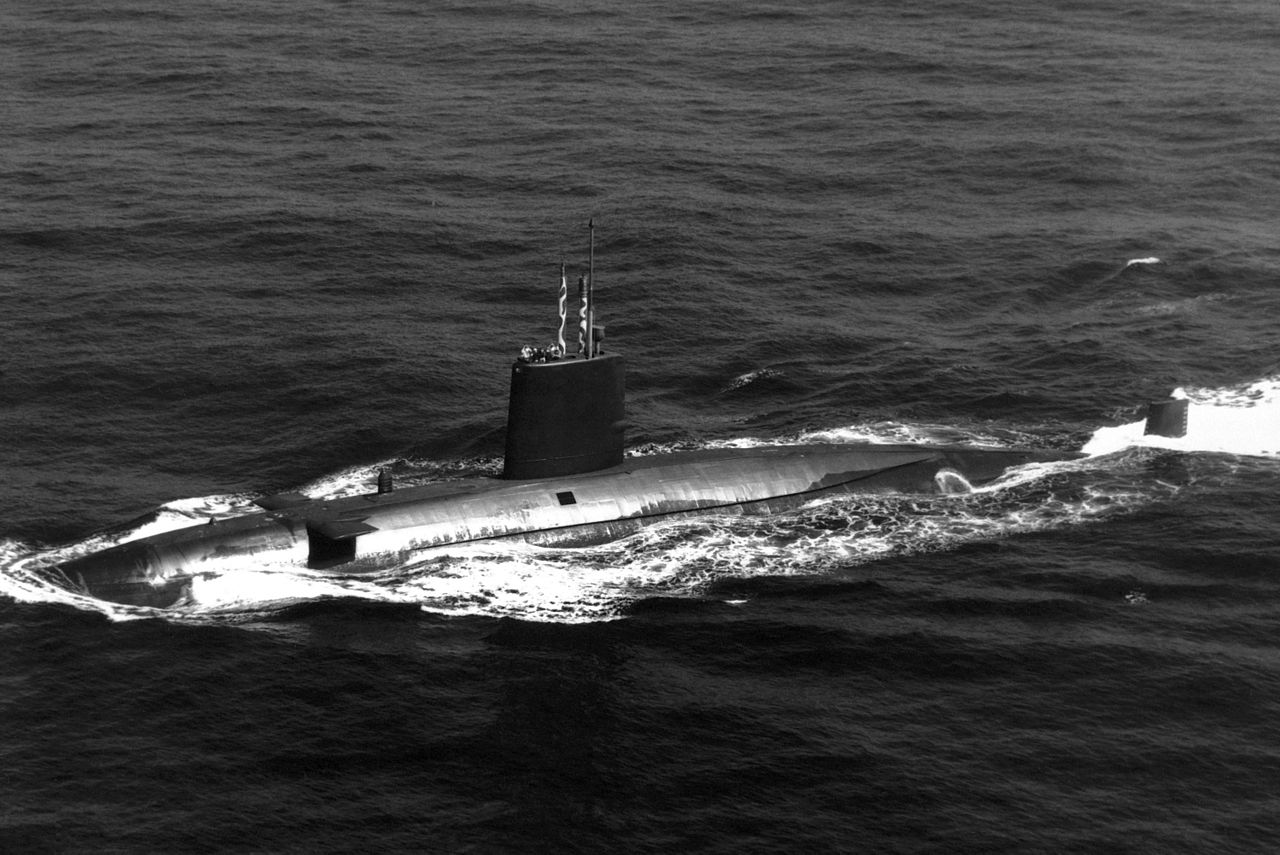
JASON
Shrouded in secrecy for many years was the surprising information that the Naval College had a small nuclear reactor in its grounds until 1996.
It was located in the basement of the King William building and was called JASON.
It was used to train officers and staff working on nuclear submarines.
It was removed completely by 1999 and the building declared clear of all radioactivity.
Back to the interactive map
Naval College Painted Hall 3.1
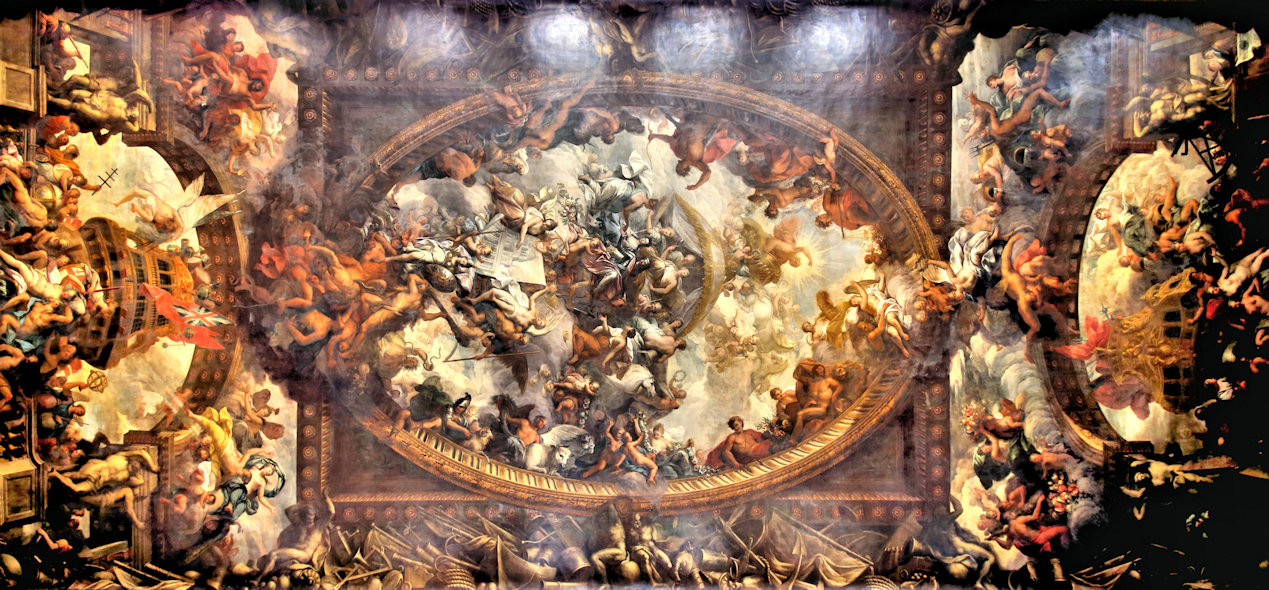
The Painted Hall
The Painted Hall houses one of the great painted ceilings of the world.
The hall was designed by Sir Christopher Wren and his assistant Nicholas Hawksmoor and when completed was painted by Sir James Thornhill over a further 19 years between 1707 and 1726.
For more information visit the ORNC website
Back to the interactive map
Naval College Painted Hall - Painted Hall 3.2
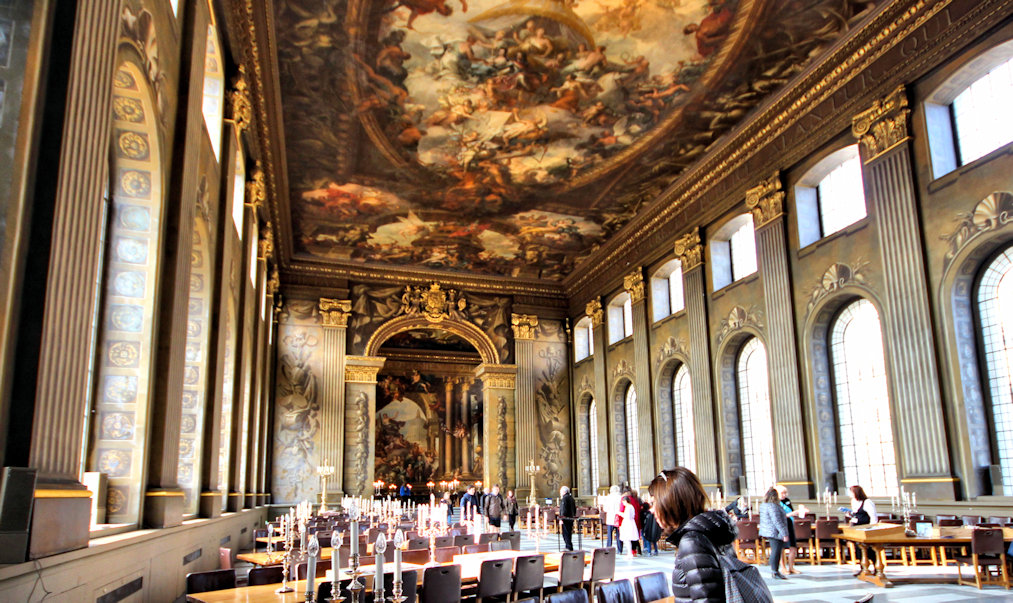
Inside the Painted Hall
Originally designed as the dining hall for the hospital residents, in 1824 it was decided that the hall was far too grand for that and this function was moved downstairs to the under croft.
The hall became a naval art gallery and served this purpose until 1937 when the Maritime Museum was opened and could house the collection.
When the hospital was converted into the Naval College in 1869 the hall was returned to its original purpose and used for both officers dining and banquets.
Its most sombre moment was in January 1806, being the place where Lord Nelson's body was held in state as part of one of the most impressive funerals in British history which included a full naval escort for his body up the Thames.
There is a plaque in the floor marking where the coffin stood.
Back to the interactive map
Naval College Painted Hall - The Main Painting 3.3

The Main Painting
Although somewhat overshadowed by the magnificent ceiling, the painting at the far end of the hall is no less impressive showing the Hannoverian King George I resting his elbow on a globe depicting his control over the world while receiving his sceptre from the mythical character "Peace".
The scales of justice are held just above his head.
Although born in Germany, George became King, because Queen Anne had died without an heir and he was next in line by birth.
The Latin inscription at the top of the painting "IAM NOVA PROGENESIS CAELO" means "now a new lineage is sent down from heaven".
He is surrounded by his family in a classical setting with his son, destined to be George II, standing to his left and his elderly mother, the Electress Sofia of Hannover, seated behind them.
His wife, Sophia Dorothea of Celle, is not shown as they were estranged, but directly behind him is his daughter in law the Princess of Wales next to her daughter who is holding a mirror.
His grandchildren are at his feet on the stairs.
In the background is the dome of Saint Paul's cathedral, acknowledging Sir Christopher Wrens best known architectural achievement.
Finally, at the bottom on the right, is a self portrait of James Thornhill beckoning you to admire his work.
There is a popular story that during the painting Thornhill never felt that his efforts were adequately appreciated, especially financially, and he is holding out his left hand apparently reminding parliament that he still needed to be paid appropriately for his work.
More likely he is adopting a typically pretentious pose of that era and perhaps thanking George I for his knighthood.
Back to the interactive map
Naval College Painted Hall - The Ceiling 3.4

The Ceiling
The painting depicts peace and liberty defeating tyranny and tells many stories related to the monarchy and naval power, covering battles, conquests and even the work of the observatory through various historical or mythical scenes.
King William III can be seen centre stage with Queen Mary.
Behind them are the virtues.
On their right with her lambs, Peace hands William an olive branch while he in turn hands the red cap of liberty to Europa who is kneeling on his left.
Under William's feet, crouching with a broken sword is the defeated Louis XIV of France.
Apollo rides his chariot above them and below Architecture holds up Wren's design for the hospital, while on the right the naked figure of truth supported by time holds up the sun.
Around the inside of the oval frame, there are references to each of the four seasons while on the outside are the signs of the zodiac.
Around the main painting there are many references to the navy and naval technologies of the time.
In back left corner, the observatory is referenced by a picture of Flamsteed with his assistant by a telescope.
In front of him is a date refering to a famous total eclipse of 1715 over London which was accurately predicted by Edmond Halley to within a few minutes using Flamsteed's sun and moon data which was a major scientific breakthrough at the time and of which Halley said:
The like Eclipse having not for many ages been seen in the southern parts of Great Britain, I thought it not improper to give the public an account thereof, that the sudden darkness, wherein the stars will be visible about the sun, may give no surprise to the people, who would, if unadvertised, be apt to look upon it as ominous.
Hereby they will see that it is no more than the necessary result of the motions of the sun and moon, and, how well those are understood.
Back to the interactive map
Naval College Painted Hall - Skittle Alley 3.5
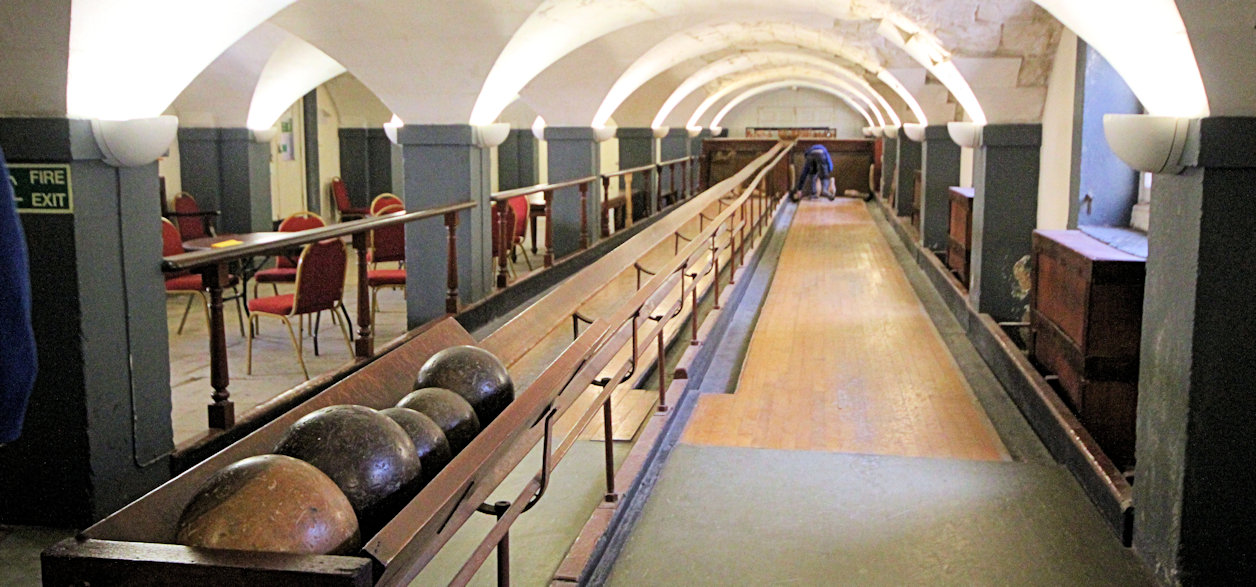
The Skittle Alley
If it is open, it is worth visiting the old skittle alley underneath the hall which was constructed as an amusement for the hospital patients and is an interesting contrast to modern ten pin bowling alleys.
Occasionally you even get a chance to have a go.
Back to the interactive map
Naval College Centre 4.1

The Painted Hall and Chapel
Either side of you are the two main buildings of the Naval College, the Painted Hall and the Chapel, both outstanding in their own right.
This courtyard between the Painted Hall and Chapel may feel familiar since this is one of the most popular film locations in the world, having featured in over eighty films, including Les Miserables, Skyfall and the Dark Knight Rises.
Today the buildings are part of the main campus of Greenwich University and the college is again busy.
As one of its departments is the Trinity College of Music, you may have a musical accompaniment as you wander around.
If you want to know more about the history of the Old Royal Naval College and missed the exhibits in the Discovery Centre then pop back and have a look.
You can drop in at the College Brewery too for a coffee or something stronger.
Back to the interactive map
Naval College Centre - History 4.2
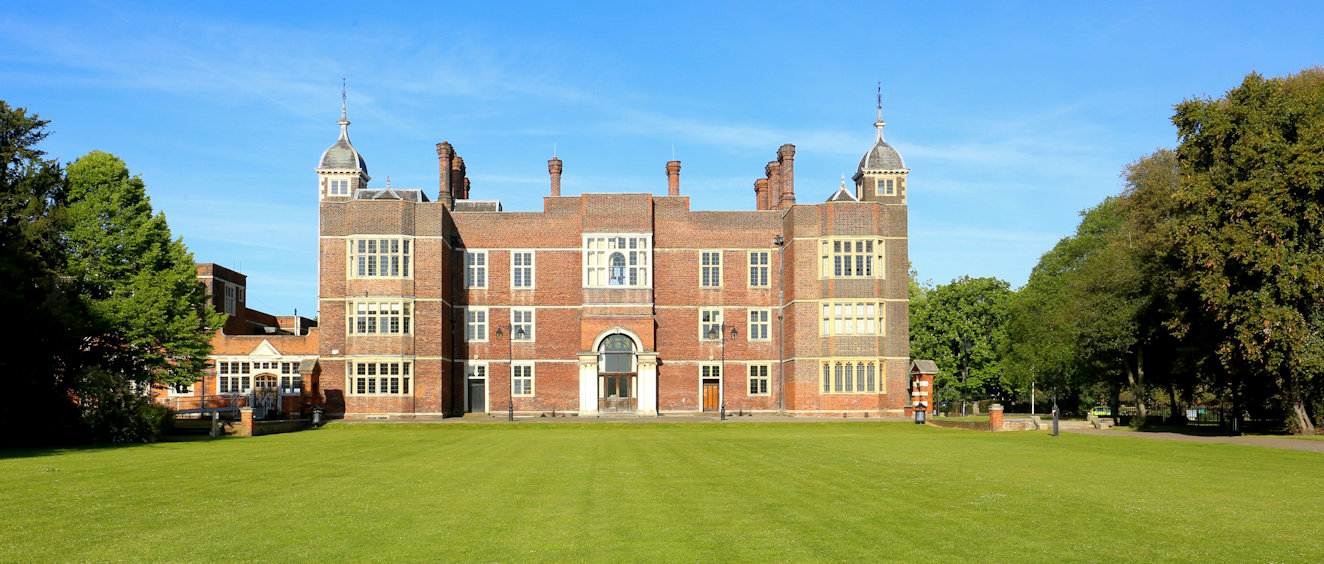
History of the Naval College
The first significant building to occupy this site was the Royal Palace of Placentia.
Placentia looked very different to the current buildings as it was primarily built of red brick and similar in style to Charlton Palace (shown above).
It had been built by Humphrey, Duke of Gloucester in 1443, and included the land that makes up the park.
Humphrey was the younger brother of Henry V and fought with him at Agincourt.
He also ran the country as Lord Protector while Henry VI was too young to take on the duty of King
Henry VII was the first King to declare the palace his favourite and soon after his coronation in 1485 went about restoring and extending the buildings.
His son Henry VIII was born here as was his grand daughter Elizabeth I, both of whom loved Greenwich.
Unlike the nearby Charlton and Eltham palaces, Placentia did not survive and the only remaining parts of it are the foundations.
The best preserved of these are in the undercroft of the north east building (containing the chapel) and once housed a small museum.
By 1694 it had been completely demolished and instructions had been given to build Greenwich Hospital by Mary II, Queen of William III, who had been deeply moved by the sight of wounded sailors returning from a battle.
It is this building that we see today, completed around 1712 with the Painted Hall and Chapel dating back to this time.
By 1869 the unusually peaceful coexistence of European nations had left the hospital almost empty and so it was closed and converted into a training facility for the Royal Navy, becoming the Royal Naval College as it is still referred to today with the addition of the prefix "Old".
Back to the interactive map
Naval College Chapel 5.1
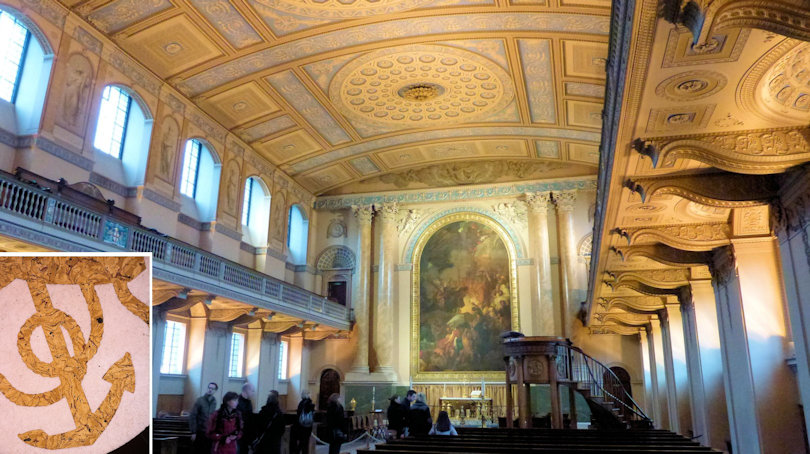
The Chapel
On the East side of the quadrangle is the Chapel of Saint Peter and Saint Paul, the last part of Greenwich Hospital to be completed, some twenty years after Wren's death in 1743.
Although from the outside it looks almost exactly the same as the Painted Hall, its inside is complete different and dates from a different era.
Having entered the vestibule and before ascending the steps and entering the chapel, it is worth noting the impressive Victorian memorial to the Franklin expedition on the right hand side of the steps in the alcove.
Back to the interactive map
Naval College Chapel - Inside 5.2
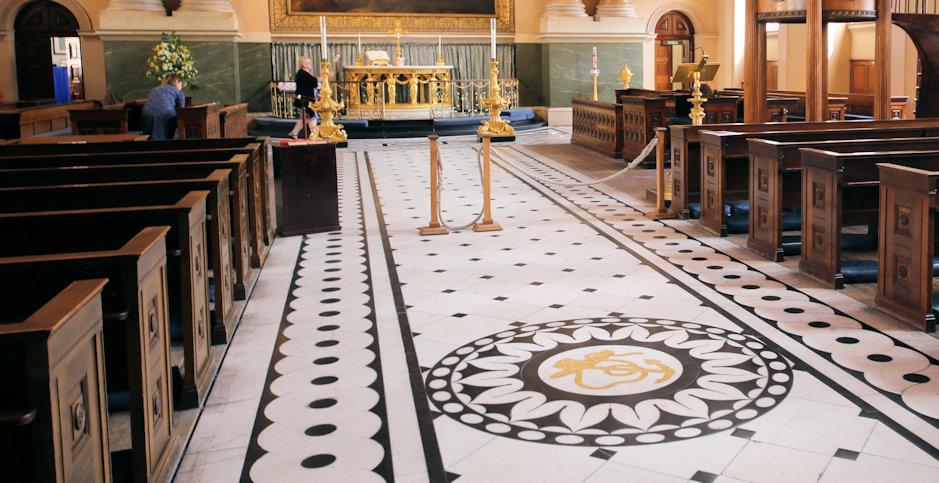
Inside the Chapel
When you enter the chapel you will immediately notice how different its decoration is from the rest of the naval college.
It is a stunning example of late eighteenth century internal design known as neoclassical rococo which was heavily influenced by classical Greek styles.
This contrast to the other parts of the hospital is the result of a fire in 1779 that gutted the original chapel requiring its interior to be completely rebuilt.
The renowned archaeologist and architect James "Athenian" Stuart was commissioned to carry out this work, but fell ill and recruited William Newton to assist him.
Stuart died in 1788, two years before the work was completed, and although it strongly bears his influence, it is primarily the design of Newton.
Although the spectacular plaster ceiling tends to grab your attention, look out for the decorative floor including an anchor inside a compass rose just before the altar.
The Corinthian columns at each end of the Chapel are not marble but cleverly disguised plaster and the carvings on the altar are made of Coade stone, an artificial stone which was ideal for creating fine decorations and the manufacture of which has long been a lost secret.
There is more information on these items in the discovery centre.
The organ above the entrance was installed by Samuel Green who was the leading builder of organs at that time.
He was a perfectionist and his instruments were famed for their mellow tone achieved through careful design of the pipes.
This example is the largest organ he built.
Beneath it, either side of the entrance, are busts of Admiral Hardy (of Nelson fame) and William IV who were both associated with the hospital.
Back to the interactive map
Naval College Chapel - Franklin Expedition 5.3
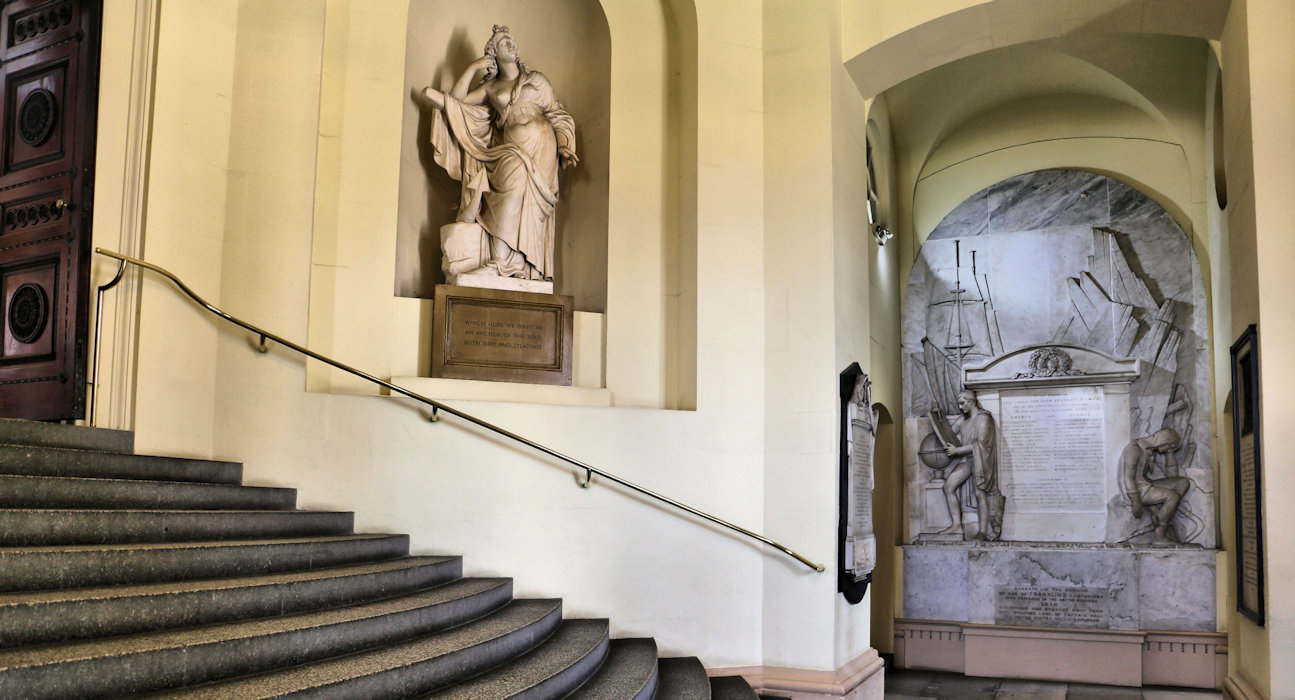
Franklin Expedition
The fate of the Franklin Expedition retains much mystery even today.
In 1845 the experienced Arctic explorer Sir John Franklin set sail with 128 men in two reinforced and well equipped ships on a three year voyage to locate and chart the north west passage.
This long dreamed of route through the arctic would significantly shorten the journey to the Pacific from Europe if it could be found.
Nothing was heard from Franklin's expedition for two years and in early 1848 pressure from his wife and Parliament forced the government to commission a search party and sponsor rewards for anyone able to locate him and his men.
Such was the fascination with the arctic at the time, that many other countries and even individuals sponsored searches.
Tragically, the efforts were futile and although some artefacts and bodies were found with help from the native Inuit population, it was not until 2014, 150 years later, that the wreck of one of his ships, HMS Erebus, was finally discovered by a systematic sonar search undertaken by Park Canada.
HMS Terror, the other ship, was discovered 2 years later.
The full story remains unknown, but there is enough evidence to show that the usual summer thaw which would have freed the boats from the ice did not take place for two seasons and their supplies began to run out.
Trapped in this icy desert, the deprivation that these poor men suffered can barely be imagined and is witnessed in their desperate attempts to escape and stay alive.
Back to the interactive map
Naval College Chapel - Painting 5.4
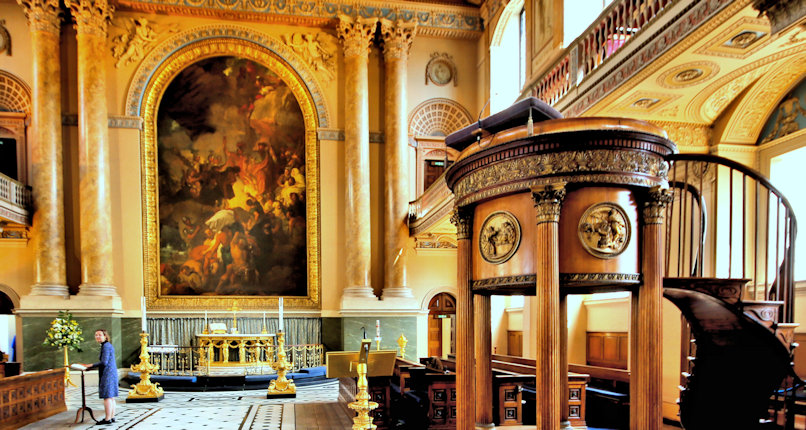
The Painting
The huge painting dominating the east end of the chapel is by the American artist Benjamin West who was "Painter to the Court" for George III and shows "The preservation of St Paul after shipwreck at Malta".
West's most famous painting is "The Death of General Wolfe" a copy of which was comissioned by George III and remains in the royal collection today.
A statue of General Wolfe can be found next to the observatory.
Back to the interactive map
National Maritime Museum Main Entrance 6.1
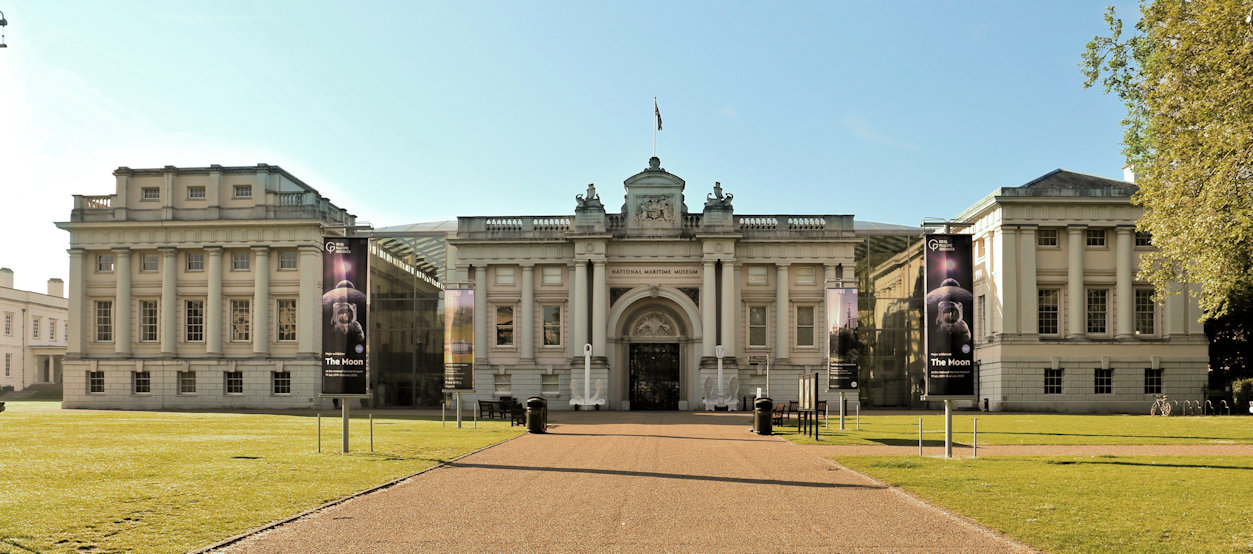
National Maritime Museum
The National Maritime Museum is the largest museum of its kind in the world and has exhibits about all aspects of the history of seafaring.
Since the sea has played such a pivitol role in British History, it covers many important historical events so you don't need to be a fan of ships and the sea to appreciate its impressive collections.
It is housed in buildings that belonged to the Royal Hospital School founded in 1712 as part of the Hospital.
When the school moved to new buildings the Museum was created over the course of 10 years, opening in 1937.
Since then the building has been extensively modernised to provide additional space and house multiple galleries suitable for all ages.
The museum has two entrances, this is the main one, a second entrance opens into the park and has a cafe next to it.
For more information on the Maritime Museum visit their website: Maritime Museum
Back to the interactive map
Queen's House and Interior 7.1

Inside the Queen's House
The entrance to the Queen's House today is at ground level between the stairs at the front of the house.
The Queen's House contains just a small part of the extensive and impressive art collection of the National Maritime Museum including the instantly recognisable Armada portrait of Elizabeth I, undoubtedly the highlight, along with Holbein's iconic representation of her father, the ageing Henry VIII.
As a result of the various uses of the building over the years, including hosting Olympics organisers in 2012, much of the interior of the building has been reconstructed, but all the restoration has been faithful to the original aims of Inigo Jones.
The most recent refurbishment was competed in 2016 and includes the beautiful ceiling of the great hall.
More details on the Queen's House can be found on their website.
Queen's House
Back to the interactive map
Queen's House and Interior - Great Hall 7.2
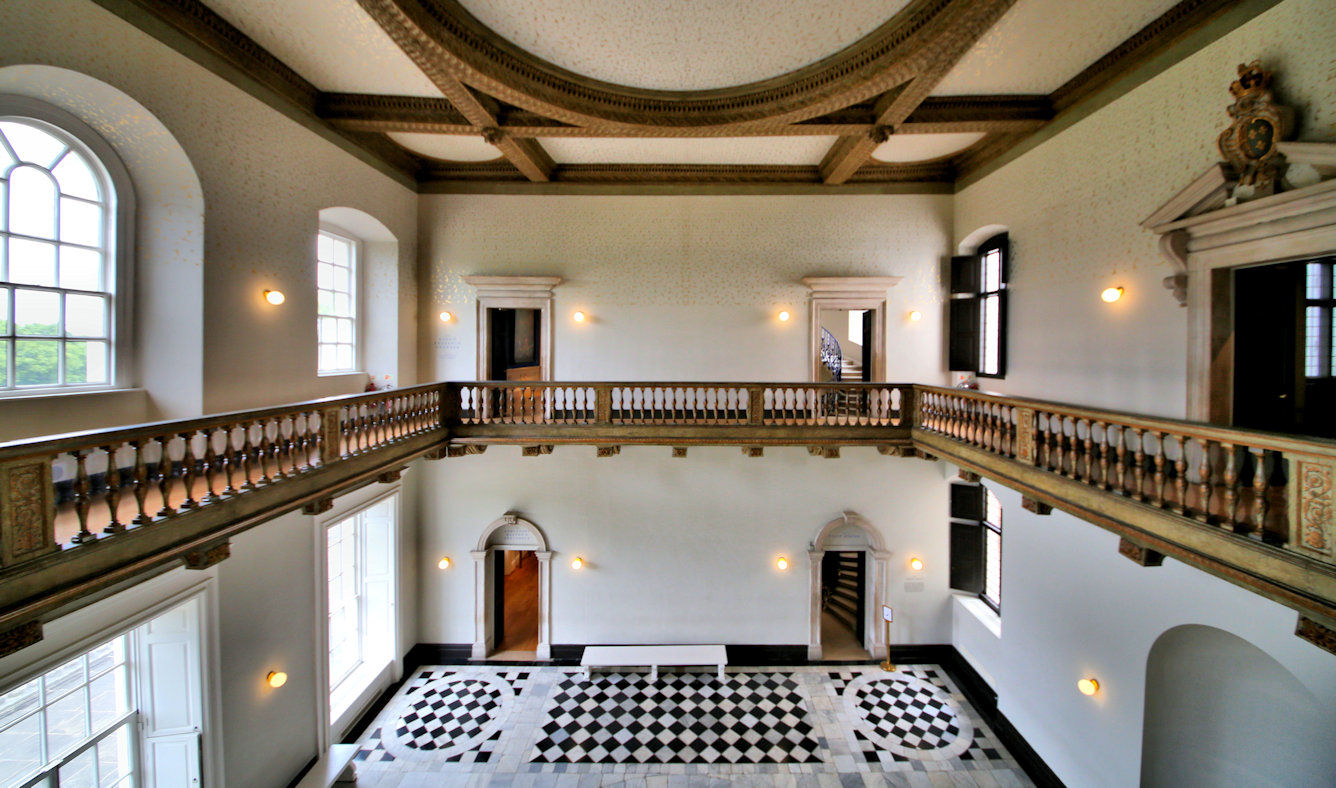
The Great Hall
Both outside, and inside, the building adheres to the strict rules of proportion and symmetry that Palladian architecture dictates.
This will have been fairly obvious on the outside, but is less so inside.
For example the Great Hall with its high ceiling, marble floor and central gallery, is actually a perfect cube with every side 12.
2m (40 feet).
The black and white marble floor is original and was laid in 1637 by Nicholas Stone and Gabriel Stacey according to the design of Indigo Jones.
The gallery which runs all around the hall suspended on oak cantilevered brackets typical of the period is also original, but has had to be extensively repaired and reinforced.
The gilded paintwork is largely original having been revealed after the removal of many layers of paint in 1925 and the ceiling mouldings would have been similar.
The ceiling in white and gold leaf is a new feature from the latest refurbishment and was created by Richard Wright following similar methods to the original artists.
White and gold were the colours of Henrietta Maria and the Great Hall was finished in these colours when it was occupied by her.
The ceiling originally displayed nine specially commissioned paintings by Orazio Gentileschi, but these were removed in 1708 and given to Sarah Churchill as a present.
They are now on the ceiling in Marlborough House in London.
Before the new ceiling was created photographic reproductions of the originals had been installed.
Back to the interactive map
Queen's House and Interior - The Tulip Staircase 7.3
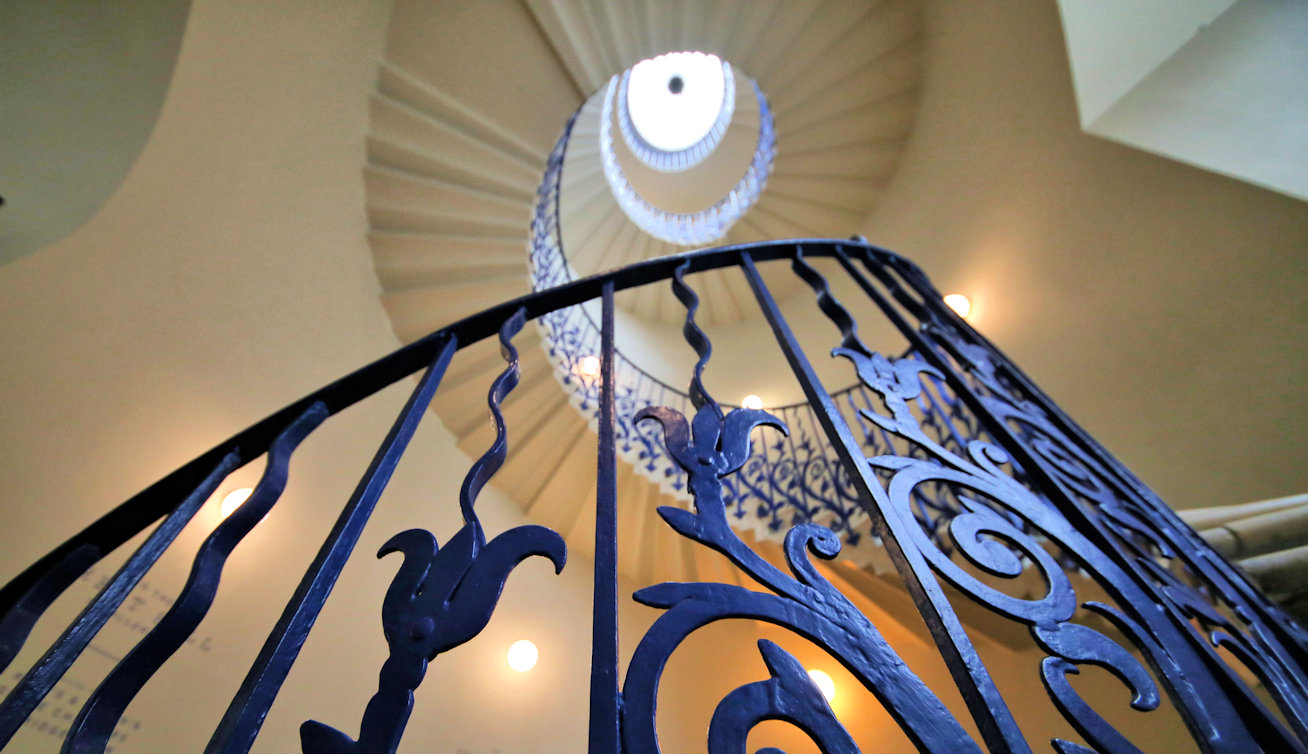
Tulip Staircase
The Tulip Staircase which can be accessed directly from the Great Hall was the first example of a cantilevered spiral staircase in England, a staircase with no central support, and is also an original feature.
It takes its name from its decorative blue iron work where each panel is filled with a graceful curving tulip design.
You can take this staircase up to the first floor and the visit the gallery and main exhibition rooms, but you will notice that they do continue up to the roof which is flat and leaded.
Once on the gallery you can get a really good impression of the cube and perspective of the Great Hall and also access the King's and Queens Presence Chambers.
The King's Presence Chamber has blue walls, the same colour as the Tulip Stairs, and the mouldings on the walls and ceiling are highlighted in gold leaf creating a very royal feel.
The room has had many modifications and only the pine ceiling decorations are original.
The Queen's Presence Chamber has rich red walls and contains the Armada Portrait which does dominate, but don't forget to look up at the ceiling painting.
It was painted in what is referred to as the Italian Grotesque style and is called "Aurora Dispersing the Shades of Night".
It is, however, not the original design, having been installed about 50 years after the house was completed and there is little knowledge of why or how it came to be replaced.
It is now believed to have been painted by the relatively obscure Edward Pierce Senior as it compares well to some of his other work and he is known to have been associated with Inigo Jones.
Back to the interactive map
Queen's House and Interior - Armada Portrait 7.4
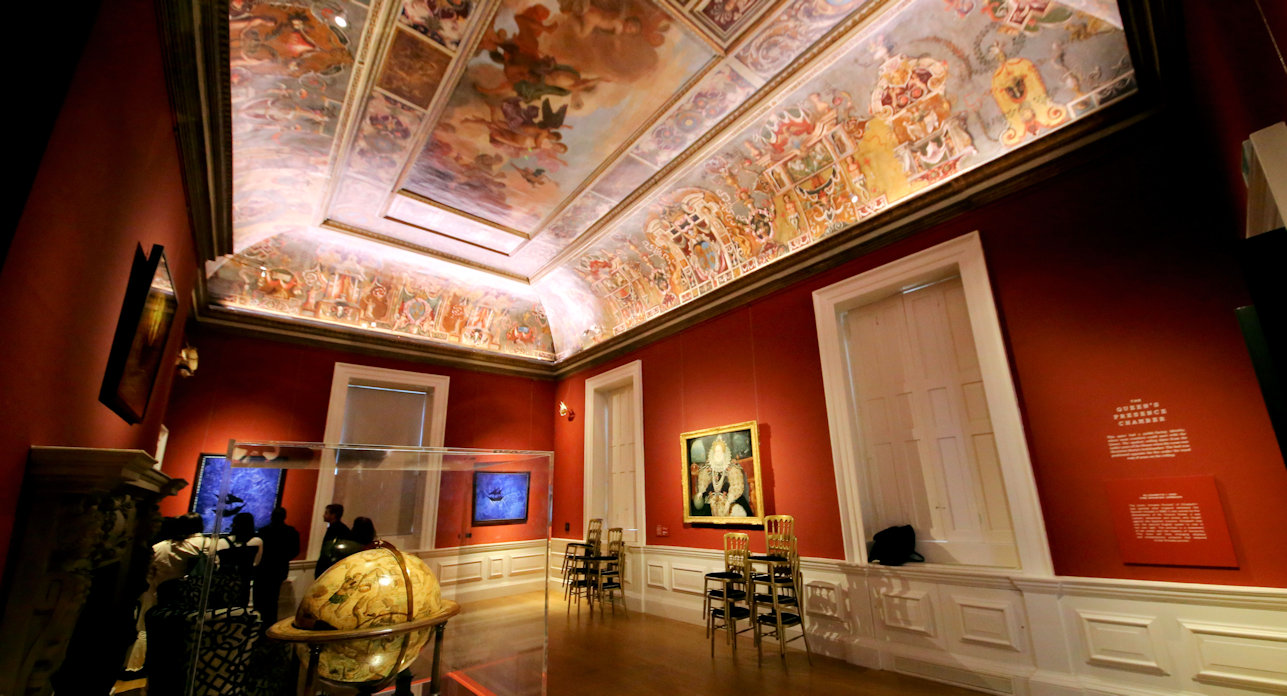
The Armada Portrait
The Armada Portrait celebrates the astonishing defeat of the Spanish Armada by the English navy under the leadership of Sir Francis Drake.
It is in many ways a piece of early propaganda, designed to send a clear message about the power of Elizabeth I after this great victory.
This is one of three remaining versions and the artist is unknown.
In the panels behind the queen you can see the English fleet in formation and the Spanish fleet floundering in a storm.
Spain and England had been enemies ever since Henry VIII divorced Catherine of Aragon.
When the Pope declared Elizabeth I an enemy of the Catholic Church, this was the perfect excuse for the devout King Phillip II to plan an invasion of England and the Armada was conceived.
120 ships under the leadership of the Duke of Medina Sidonia would sail through the English Channel to pick up 30,000 Spanish troops from the Netherlands.
The Spanish were confident that they would avoid or frighten off the English Fleet of only 60 ships, but they were spotted and harried around Portsmouth and made harbour in Calais waiting to hear that the troops in Holland were ready to embark.
The English sent six "fire ships" into the anchored Spanish Fleet causing so much panic that most of the ships cut anchor and the English were then able to engage the Spanish ships in the chaos.
The English victory was achieved through their tactic of sailing alongside the Spanish ships and unleashing a "broadside" where all the canon fired at the same time.
The English crews were able to repeatedly load and fire their canon, but the Spanish guns were not designed for this as they expected to fight using the traditional method of boarding and hand-to-hand combat.
The English always kept enough distance to prevent this.
The result was that the Spanish fleet was severely damaged and over 1000 men were killed or injured, around 10 times the casualties of the English.
Without anchors, strong winds forced the Spanish into the North Sea, and although they regrouped, neither the wind nor the demoralised Spanish captains were going to allow returning to Holland to complete the mission.
Comfortable that the threat was over, Queen Elizabeth made a speech to troops at the fort of Tilbury including the famous lines "I know I have the body of a weak, feeble woman; but I have the heart and stomach of a king, and of a king of England too".
She also commissioned this painting.
Unfortunately the only way home for the Armada was around Scotland and Ireland.
Damaged, without anchors, posessing only poor maps, and battered by storms, over half the fleet was lost along with three quarters of the original crews, turning a failure into a complete disaster.
Back to the interactive map
Queen's House and Interior - The Loggia 7.5
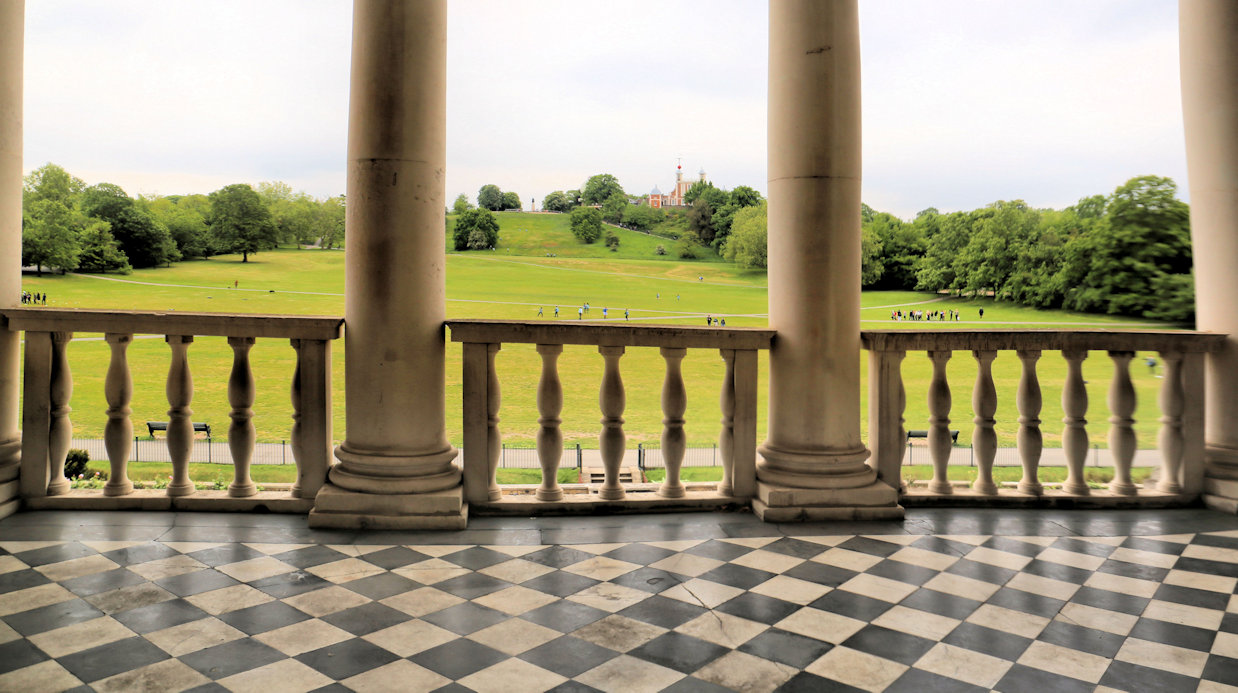
The Loggia
The Loggia, or long veranda, that overlooks the park is best seen from the outside when you enter the park.
Facing south, it would have been a delightful spot on a warm summer's day to relax and take in the view that had been carefully created by Andre Le Notre, landscape gardener to the French King Louise XIV.
Unlike now, the slope down from the observatory was an attractive planted terrace.
The Loggia was built longer than those typical of Palladio as Inigo Jones considered it to be one of the most attractive features of a house and invested a lot of time in making it a show piece of the building
The floor is of black and white marble squares in a diagonal pattern.
The Ionic capitals of the columns are equisitely carved and the ballustrades between them seem in perfectly harmony with the space.
Back to the interactive map
Queen's House and Surroundings 8.1

Exterior of the Queen's House
Stand between the colonnades on what was the original route of the road from Greenwich to Woolwich.
To the north you can see the Naval College buildings.
Looking south you have the park laid out with the Royal Observatory prominent on the hill with its distinctive red time ball on a mast.
Adjoining the collonade is the Queen's House and and it can be seen how it was designed as a bridge with the road passing under it so that the royal occupants could easily and safely get from the old Palace of Placentia adjacent to the river to the enclosed deer park.
You should walk around the Queen's House to get a better perspective of its symetrical design, but the best view of the house is from the view point at the Observatory.
Back to the interactive map
Queen's House and Surroundings - History 8.2
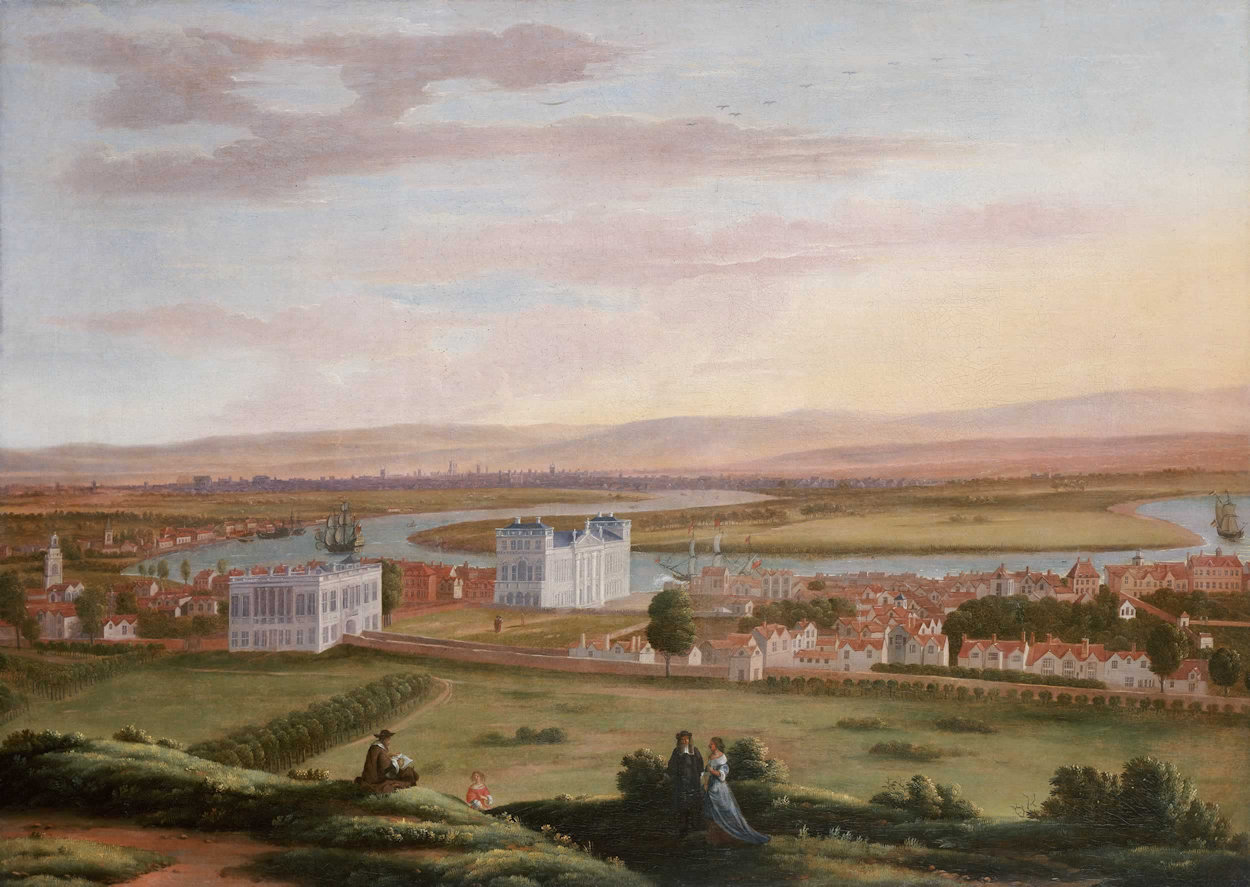
History of the Queen's House
The Queen's House was comissioned in 1615 by Queen Anne of Denmark after her husband King James I had given her the old palace of Placentia and its land, including the park.
Renowned for her extravagance, no expense was spared in allowing Inigo Jones, the architect, to create the first true classical building in England based on the designs of the Italian Palladio.
It was unfortunately left unfinished after Anne died and only finally completed 20 years later in 1635 by Charles I for his wife Queen Henrietta Maria.
Since it was faced with white rusticated stone at a time when most buildings were plain red brick, it was frequently referred to as the "White House".
Inside, Henrietta Maria, who was from the French royal family, furnished it lavishly in a comparable style to the palace of Versailles causing many to comment on its opulence.
Following the civil war and the execution of Charles I in 1649, Henrietta Maria was exiled to France and most of the contents of the house were sold off the same year.
The house itself was spared because Thomas Cromwell himself was said to have admired the building.
Later the house was occupied by the Ranger of Greenwich Park and Governor of Greenwich Hospital, which had been built on the site of the old Palace of Placentia.
In 1806 King George III gave the Queen's House to the school that had been created for the sons and daughters of seamen associated to the hospital.
Over the next few years the collonades were built and new wings either side were constructed as additional teaching space and dormitories.
The school was finally incorporated into the Royal Naval College in 1873 when the hospital was closed.
At this time it had a full size model of a corvette with tall masts called "Fame" situated in the lawns to the front.
This was used to train young men in the skills of tall ships, particularly the dangerous task of rigging.
The sunken part of the road under the house is the original height from when the house stood on its own.
It was excavated in 1930 when the National Maritime Museum was founded so that doors could be added to provide a more manageable entrance for visitors, but today the entrance has been moved back to the front of the house under the grand stairs.
Back to the interactive map
Queen's House Haha Gate 9.1
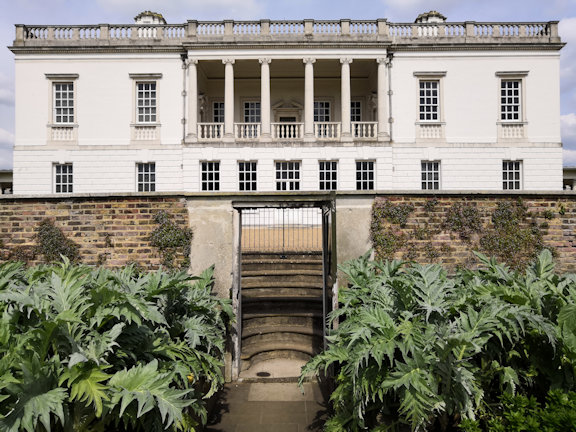
Queen's House Haha
A haha is a ditch and wall frequently used in mansions that face onto land containing animals.
Rather than build a wall to keep the animals off the lawns that would then obscure the view, the wall is sunk into a ditch so that when the landscape is admired from the mansion, in this case the Loggia of the Queen's House, it appears as if there is no wall and the land just extends into park.
Back to the interactive map
Ship in a bottle and National Maritime Museum 10.1
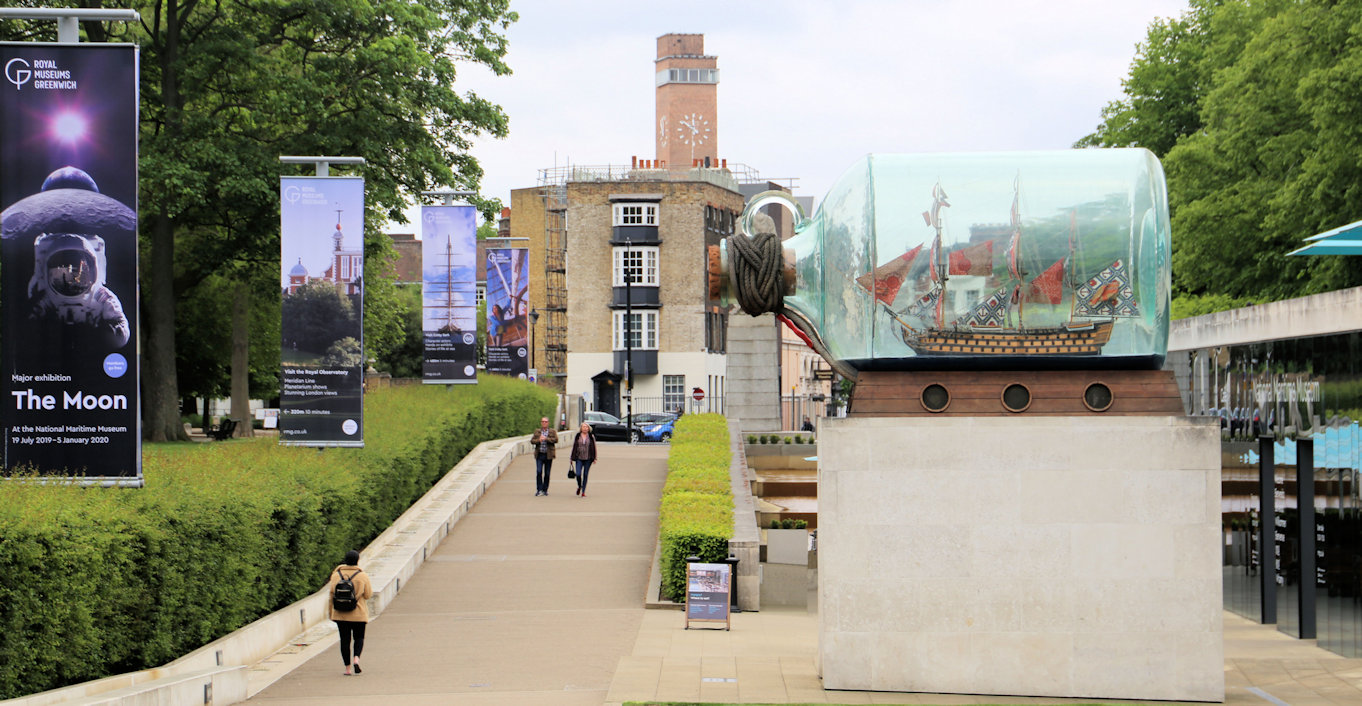
Ship in a bottle
Standing outside the newest part of the museum, the Sammy Ofer wing, you will see a large bottle with a ship in it.
This sculpture by British/Nigerian sculptor Yinka Shonibare is a scaled down replica of Nelson's flagship HMS Victory and was originally displayed on the empty fourth plinth in Trafalgar Square before finding this most suitable of homes after a large fund-raising initiative.
Back to the interactive map
Observatory View Point 11.1

View from the Observatory
There is a lot to see from this vantage point which has been made more interesting by the development of Canary Wharf.
Apart from the obvious features of Greenwich, including the best view of the Queen's House and Maritime Museum, there is an excellent view of eastern London, including the financial district: the City.
From left to right look out for St Paul's Cathedral, the tall thin telecom tower, the City with all its unusually named towers (Shard, Cheese Grater, Gerkhin, Tower 42 and Walkie-Talkie).
Then you have the Cutty Sark, Canary Wharf with its expanse of office blocks and before the Dome you have a great view of the chimneys of Greenwich's own mini Battersea Power station, which is still used to power London Underground.
The hill you are standing was much altered during the great landscaping of Charles II.
Not only was the Observatory built, but the actual slope before you was carved into terraces lined with hawthorn hedges.
By Victorian times the slope had been restored and it was a popular pastime to go running down the hill trying to stay standing, especially during the Greenwich Fair (see "The Pier").
Back to the interactive map
Wolfe's Statue 12.1
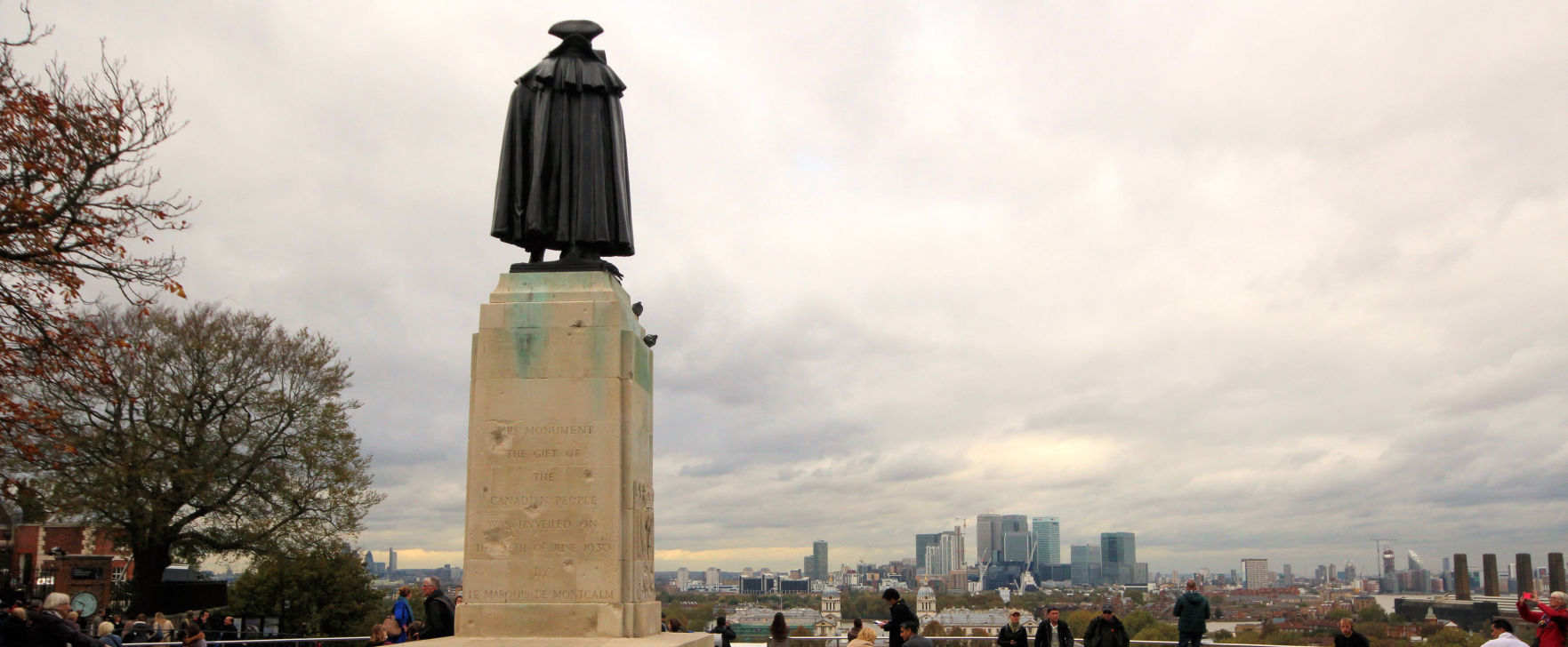
Wolfe
Erected in 1930 as a gift from the Canadian people, this man of bronze has possibly the best permanent view in London.
Major General James Wolfe was responsible for the British victory over the French at the Battle of Quebec in Canada in 1759, and as such very much shaped the Canadian nation, not least their primary language.
Unfortunately he was killed before the battle ended victoriously.
Born in Kent, he was raised in Greenwich which he viewed as his home and chose to be buried in St Alfege's church.
Back to the interactive map
Wolfe's Statue - Bomb Damage 12.2
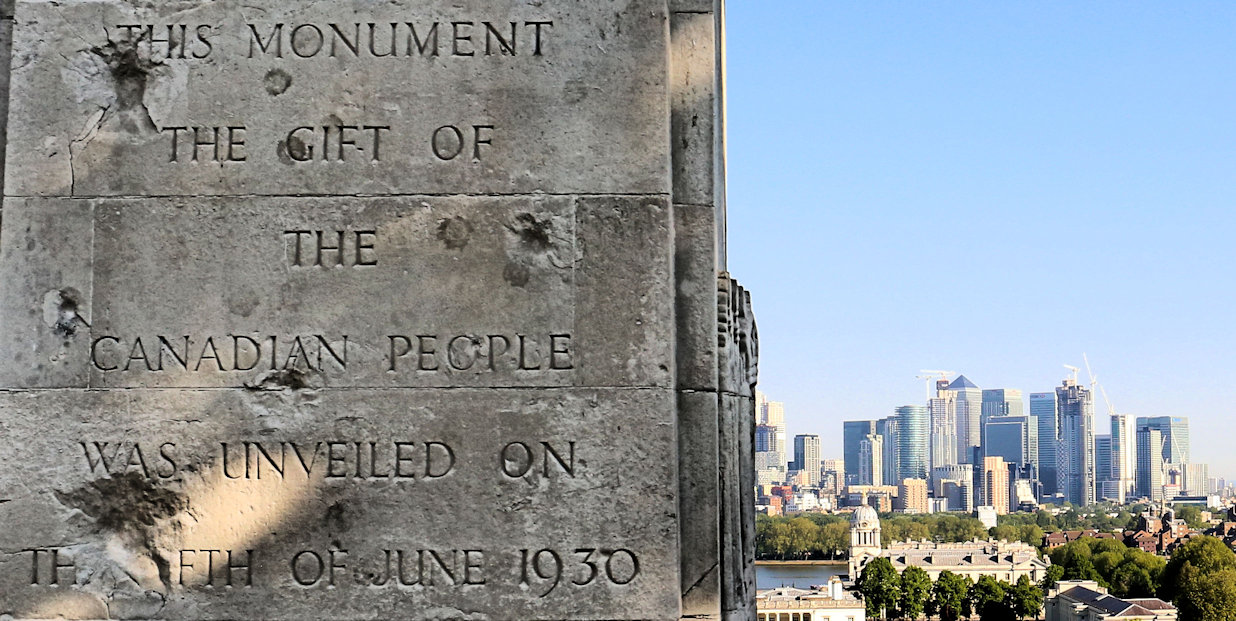
Bomb Damage
On the back of the plinth you will notice a few large indentations.
These were caused by a bomb dropped in the second world war that caused extensive damage to the Observatory.
That was the second bombing of the Observatory, the first being in 1894 when a 16 year old French anarchist named Martial Bourdin blew himself up about 40m from the entrance.
Back to the interactive map
Wolfe's Statue - The Anarchist 12.3
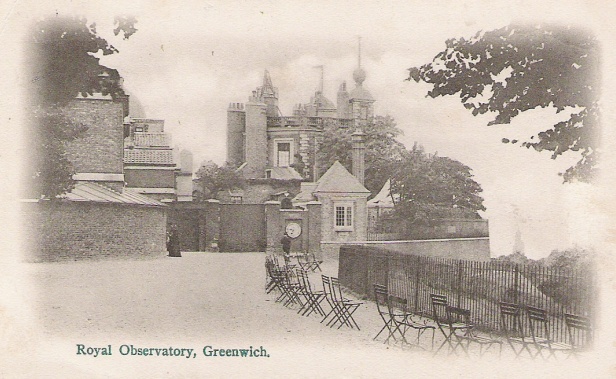
The Anarchist Bomb
The aim of the anarchist attack of 1894 remains a mystery to this day.
It appeared that Martial Bourdin accidentally set off the explosives he was carrying after tripping up about 40m from the entrance.
Miraculously surviving his horrific injuries, he was taken to the Seaman's hospital, but died shortly after, refusing or incapable of explaining his motive.
The fact that he was also found to be carrying an extremely large sum of money further confused things.
The government concluded that he had intended to blow up the observatory because the French were jealous of its success, but the anarchist group he was a member of denied this, pointing out that an anarchist would not try to destroy an institution aiming to make the world a better place.
Such was the interest in the story
and its possible motivation, it inspired several writings including the novel "The Secret Agent" by Joseph Conrad.
Back to the interactive map
The Royal Observatory 13.1
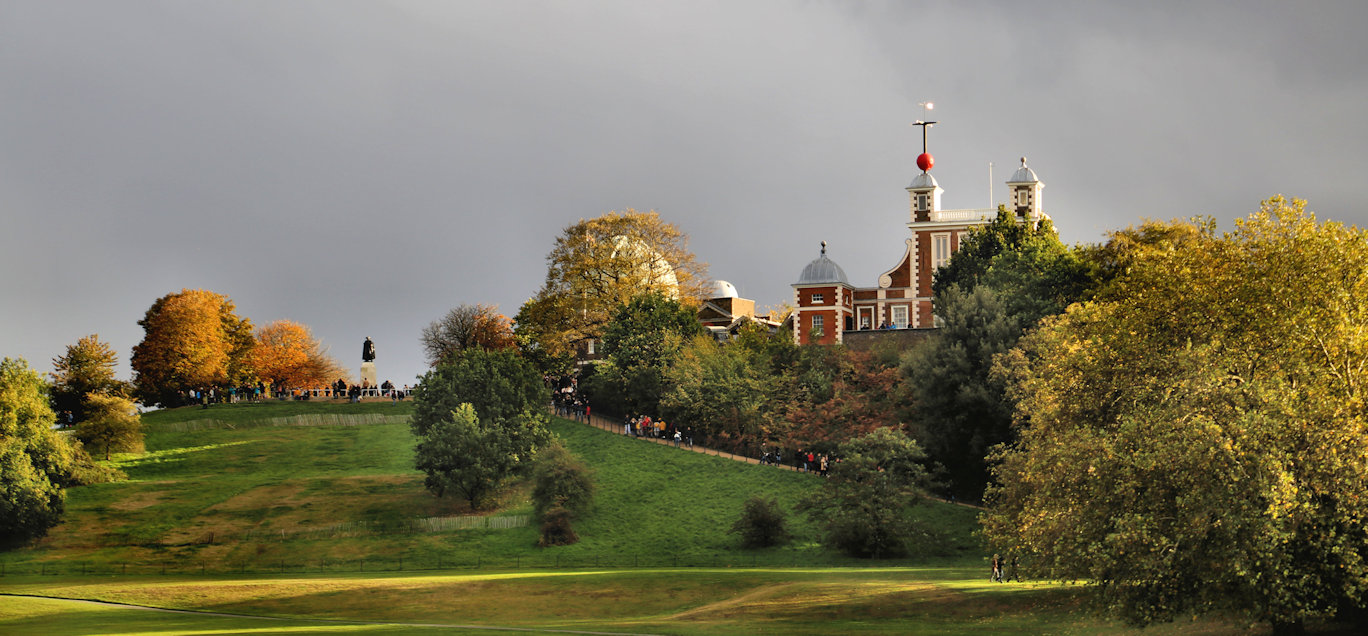
The Royal Observatory
A visit to the observatory takes you through a history of the astronomy carried out in Greenwich and also includes a fascinating account of the development of accurate timekeeping, before finishing in the Great Equatorial Telescope.
More information on the observatory can be found on their website.
Royal Observatory
Back to the interactive map
The Royal Observatory - Time Ball 13.2
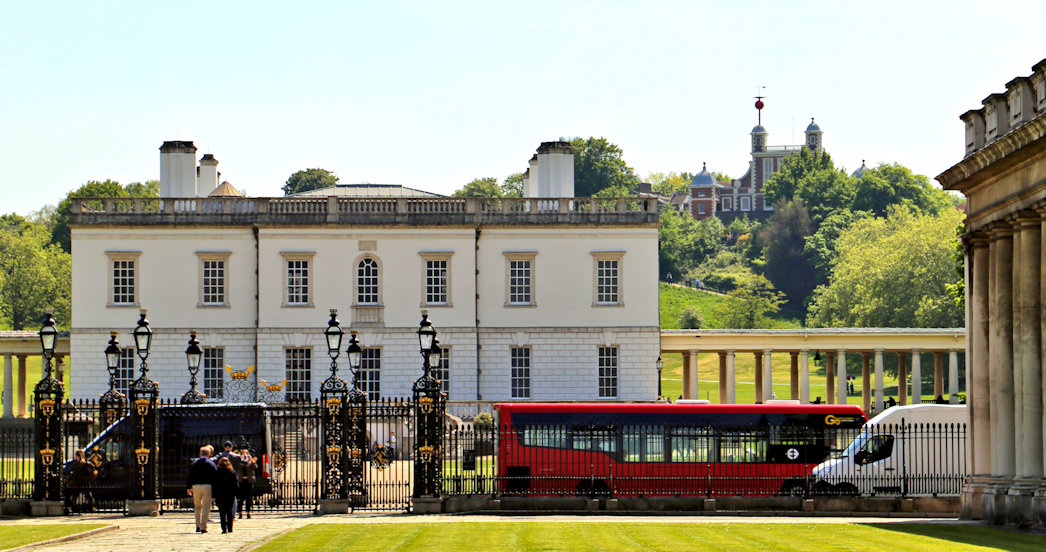
The Time Ball
The distinctive red time ball on the roof was only added in 1833 to allow shipping on the Thames to set their clocks accurately.
This is one of the few remaining working time balls in the world, and if you are here at 12:55pm you will see it rise to the top of the mast, and then fall at precisely 13:00 hours.
This was done so that ships moored on the Thames could adjust their navigational clocks to be as accurate as possible and was preferred to the more usual method of firing a canon since a visual signal was not delayed by the speed of sound.
Back to the interactive map
The Royal Observatory - Telescopes 13.3
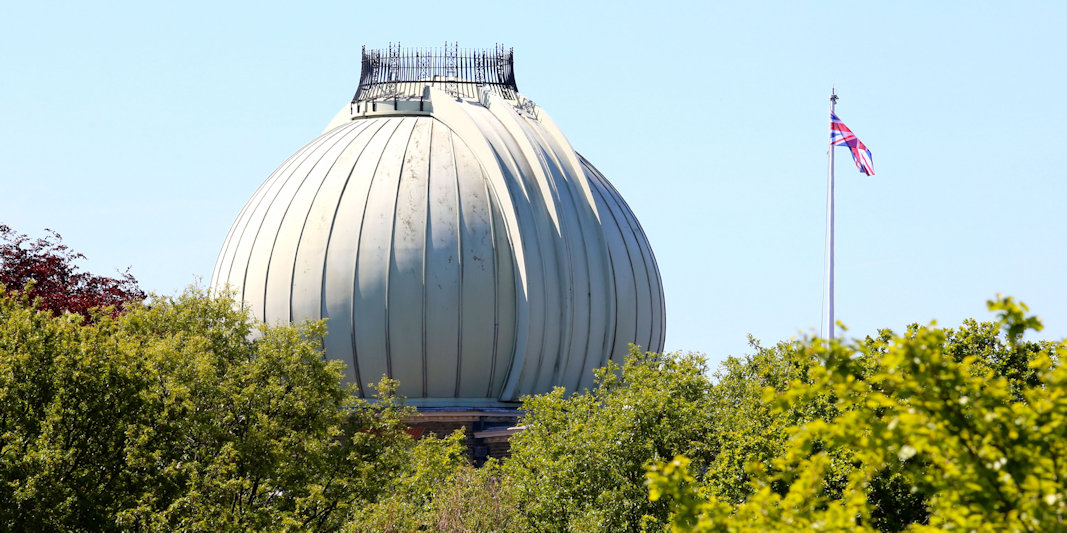
The Telescopes
During its lifetime as a working observatory the telescopes were replaced several times, and since the position of the telescope was the reference position for the meridian line, this was moved accordingly, its last and current location being based on the Airy Transit Circle which was used from 1851 to 1930.
The Great Equatorial Telescope with its opening roof is probably the most obviously astronomical building in the campus and was completed in 1893.
It is still the largest of its kind in Britain although no longer used for scientific purposes.
Back to the interactive map
The Royal Observatory - History 13.4
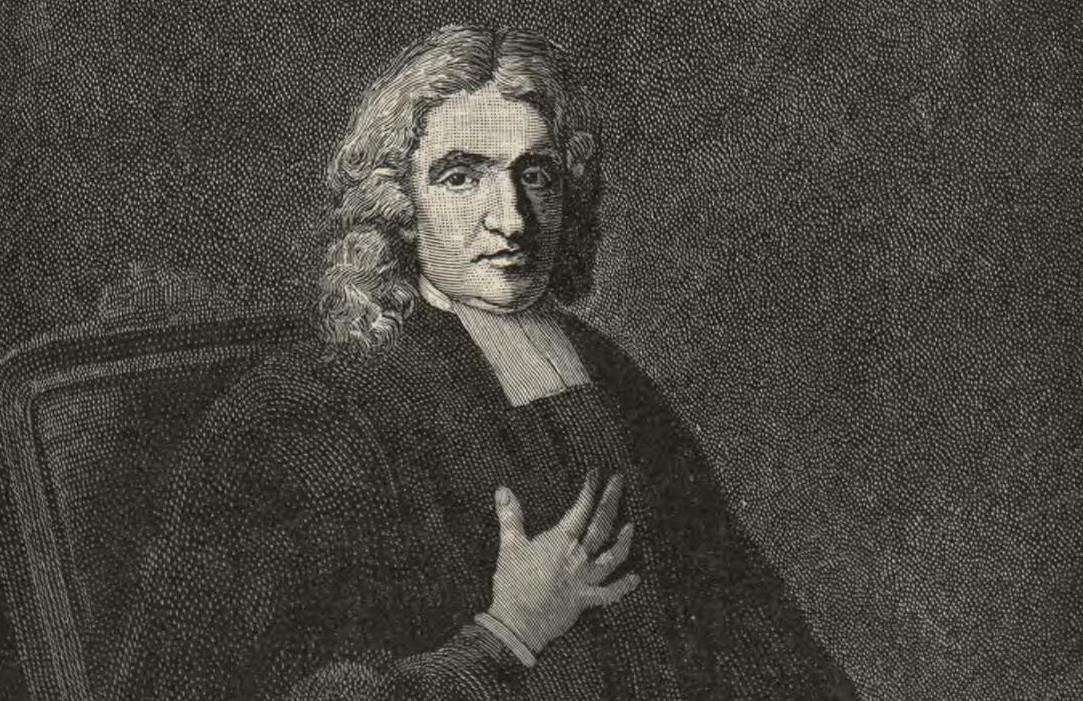
History of the Observatory
Commissioned by Charles II in 1675 during his extensive remodelling of the park, this unique building is iconic of Greenwich.
It is also known as Flamsteed House, as it was constructed for the first Astronomer Royal, John Flamsteed, both as his work place and his home.
It was designed by Sir Christopher Wren, more famously known as the builder of St Paul's Cathedral.
Wren had started out in life as an Astronomer and this explains how well suited the design is to the purpose of astronomy, with the tall windows and wide views from the impressive octagon room.
Not surprisingly, considering its position and view over the Thames, it was built on the site of the former castle tower constructed by Humphrey Duke of Gloucester when he inherited and enclosed the park in 1433, a castle that was not dissimilar in outward appearance to Vanbrugh Castle today.
As Charles II was always short of money, Wren had to make use of the old castle foundations and build with reclaimed brick and stone from the fort at Tilbury that was being repaired.
Despite these limitations he still managed to create the beautiful building we see now.
Back to the interactive map
Meridian Line 14.1
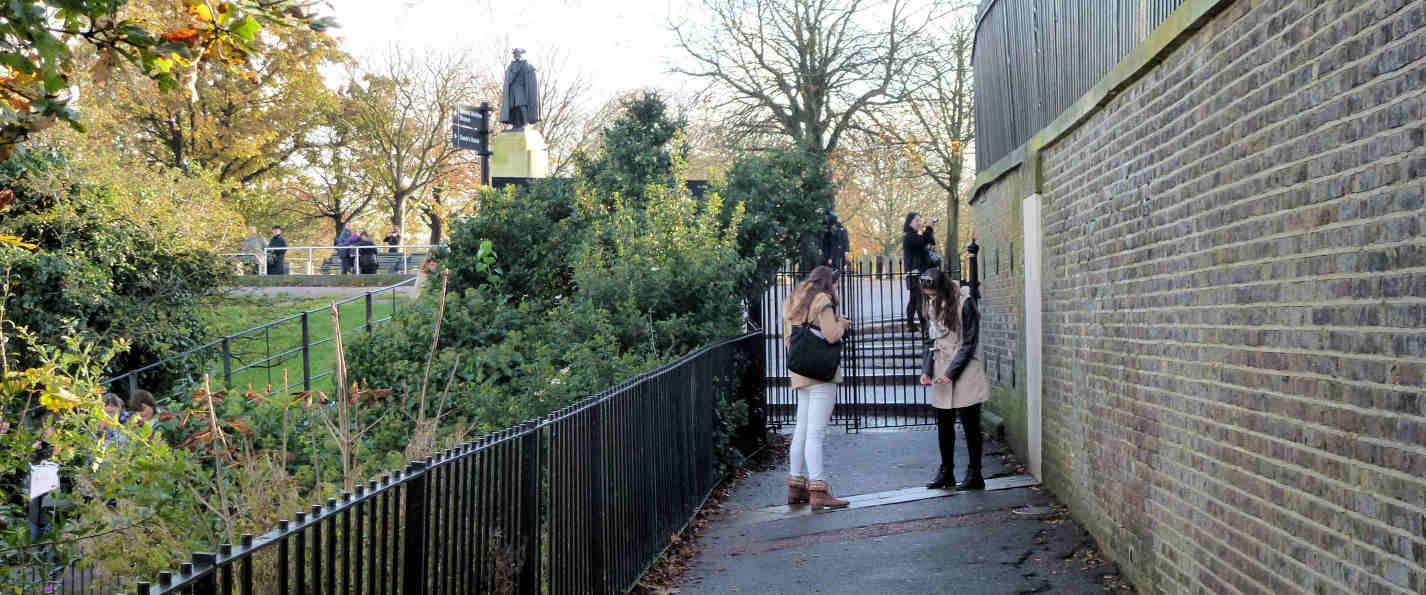
Zero Degrees
The brass strip in the path here indicates the position of the Greenwich Prime Meridian, so standing astride this line you are partly in the Western Hemisphere and partly in the Eastern Hemisphere.
You can also see the meridian line when visiting the observatory in the courtyard.
It extends in a northerly direction just passing by the west side of the O2 and at night is illuminated by a laser beam.
The first Royal Astronomer at Greenwich, John Flamstead, was given the task of improving the accuracy of the star charts used for navigation by accurately recording and documenting them from the observatory.
As the star measurements were made using a telescope on this line, Greenwich was the reference point and so became zero degrees, neither east, nor west.
The observatory museum will show you some of the telescopes that were used in this work and also covers the important development of accurate clocks that did not need a pendulum by John Harrison.
Back to the interactive map
Meridian Line - Navigation by the stars 14.2
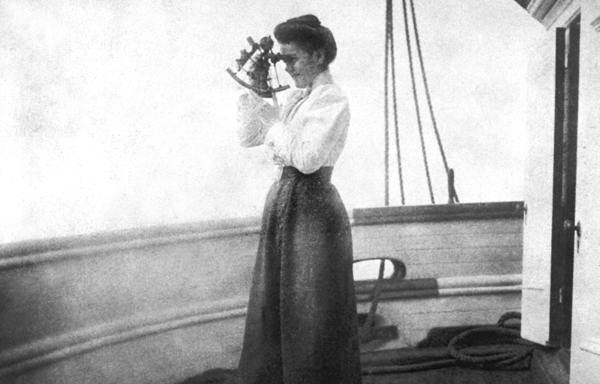
History of Star based Navigation
When the observatory was founded by Charles II in 1675, ships could work out very roughly where they were by locating the position of the sun or stars in the night sky.
To determine how far north or south you were from the equator was done by measuring the angle of Polaris the (Pole Star) to the horizon (or The Southern Cross if you were south of the equator).
Determining how far east or west you were was more challenging because the earth rotates in that direction.
The first thing you had to do was work out the time at your current location using the position of the sun or stars.
Then you needed to know what the time was at a known north to south meridian you had chosen.
Measuring the time using the stars was more accurate than using the sun as you could take multiple height readings for different stars.
To get the time you then had to reference tables of data to translate those angles into a time.
Measuring from the horizon was also made more accuate with the development of the sextant in the mid 18th century.
Apart from the need for a clear sky there were two practical problems with this method.
Firstly the star positions were not very accurately recorded and secondly there was no way to know what the time was at your chosen meridian as pendulum based clocks did not work on a rolling ship.
The work of John Flamstead at the observatory produced the star position tables so that solved the first problem and made Greenwich the default meridian position, but designing an accurate clock that would work on a ship was another matter altogether.
A pendulum based clock was great on dry land where it stayed still and the pendulum swing was a constant frequency, but useless on a ship where even gentle rolling made the pendulum's swing eratic.
The solution to this was developed by John Harrison and replaced the pendulum with a spring loaded oscillating flywheel which moved constantly independent of its orientation, but there were many other engineering innovations required to deliver the required accuracy.
With an accurate clock, a clear sky, and the Greenwich Observatory star data, ships could now tell where they were to within a mile or so, a major breakthrough in safety for all those at sea.
Back to the interactive map
Meridian Line - Really Zero Degrees? 14.3
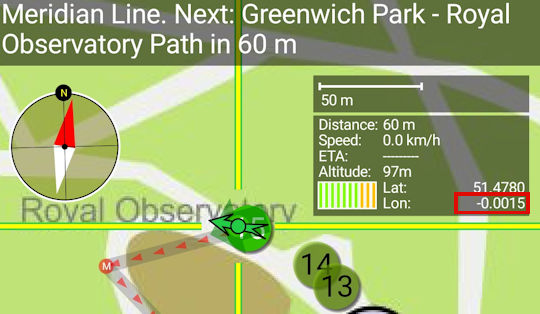
Is this Zero Degrees?
Some of you may be puzzled that your GPS coordinates do not show zero longitude when you are standing on the meridian.
Your GPS will place the meridian about 100 meters east of here.
This is because GPS uses a modern global standard called WGS84 designed to best fit longitude and latitude accurately to existing maps.
Based on this requirement, and the shape of the earth, it had to select its own new meridian line.
Hopefully you are not too disapointed now.
Back to the interactive map
St Mary's Gate 15.1

St Mary's Gate
St Mary's Gate is the main entrance to Greenwich Park and is quickly reached from the town centre and covered market.
It is normally closed to traffic, but during the rush-hour cars can travel through here to get to Blackheath.
The park has not always been able to be accessed by the public.
It was originally a royal deer park and only opened up to certain members of the local population in the 18th century.
One of the big attractions of the Greenwich Fair was that while it was on the park was open to all, but in 1830 George VI declared it a public park and today it remains open as one of the Royal Parks of London.
The gate takes its name from the neoclassical St Mary's Church which was once an imposing building on the east side of the gate.
St Mary's Church was built in 1823 to relieve crowding at St Alfege's and looked very much like a smaller version of its older neighbour.
The church was sited in the space where the statue of King William IV is now located and the old Woolwich road that ran under the Queen's house was blocked by its construction and diverted to its current route.
The church was closed and demolished in 1936 when the Maritime Museum opened as church going had declined and it no longer had enough parishioners to keep it open.
Back to the interactive map
St Mary's Gate - Statue of William IV 15.2
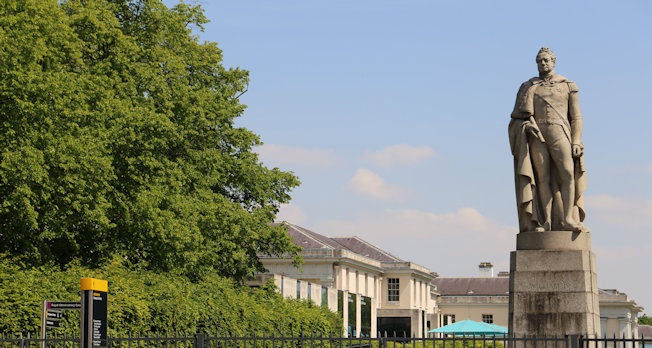
William IV Statue
The statue shows the king in the uniform of the Lord High Admiral.
It is carved in Scottish granite and was London's first statue to be carved in this difficult stone causing numerous challenges for the sculptor Samuel Nixon.
It is very fitting that his statue is here in Greenwich as William IV was known as the Sailor King.
Born in 1765, the third son of George III he entered the navy in 1779, aged 14, and assumed his first command at 20.
He was good friends with the young Nelson for whom he was best man.
The statue was originally unveiled in 1844 on the north side of London Bridge, but following road modifications it was taken to the National Maritime Museum at Greenwich and re-erected where it stands today shortly after the church was demolished.
Back to the interactive map
Greenwich Market South 16.1

Greenwich Market
South London's answer to Camden Lock has a history dating back over 300 years when Greenwich Hospital (then housed in the buildings that now make up the Royal Naval College) was granted a thousand year royal charter to hold a market on the surrounding streets outside the West Gate.
In the early 19th century the market had become so popular that it was causing congestion on the surrounding roads and so it was moved to its current position and the stalls were covered over with a roof.
By 1980 the traditional grocery market was hardly used as supermarkets were taking all the trade.
Since it was not making any revenue for its owners, the charity "Commissioners of Greenwich Hospital", there was an urgent need to find a solution which would increase their revenue, but also be of benefit to central Greenwich, most of which they own.
In 1985 they relaunched the market as a craft market and the centre of Greenwich has not looked back since with antiques and other vendors growing up in the vicinity.
Greenwich Market has recently been modernised, but retains its traditional and intimate mix of Georgian and Victorian character.
You can find more details on their website Greenwich Market
Back to the interactive map
Greenwich Market Food Court 17.1
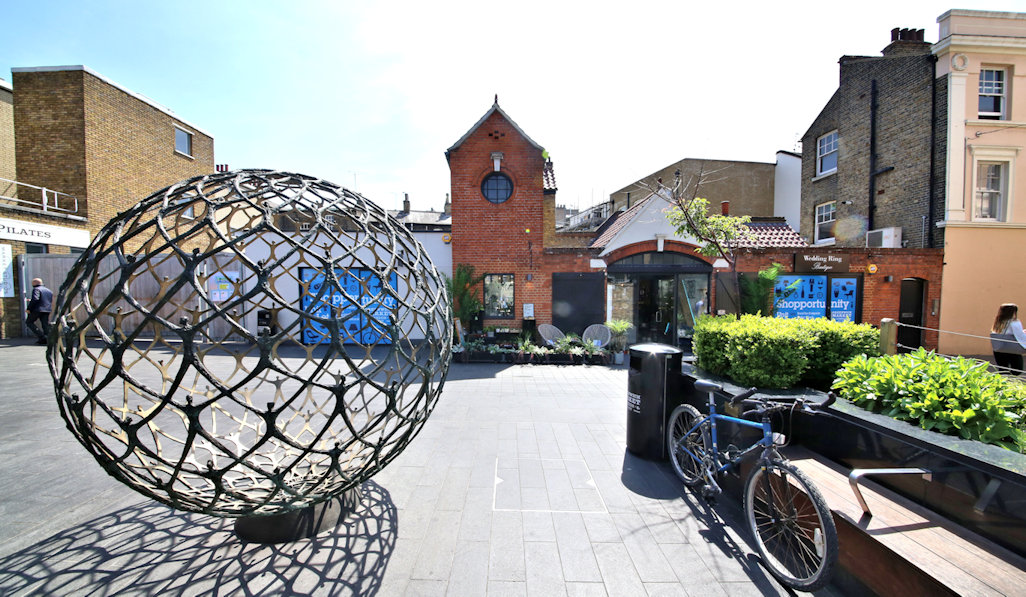
Greenwich Market - Food
In the early 1800's Greenwich Market was mainly selling food and other household essentials.
This included both live animals and butchered meat and the much altered stables and slaughterhouse buildings are still standing near the new food area.
There was almost no regulation on the hundreds of private slaughterhouses in London at the time and the conditions would have been cruel, insanitary, and noisy.
It is very hard to imagine how different this area would have looked, sounded and felt at that time.
Continual lobbying from butchers meant that the government took no effective action to resolve the situation until 1890 when they finally obtained the power to close unhealthy slaughterhouses and could force butchers to use the new centralised abattoirs, the nearest of which was in Deptford.
Back to the interactive map
Greenwich Market North 18.1
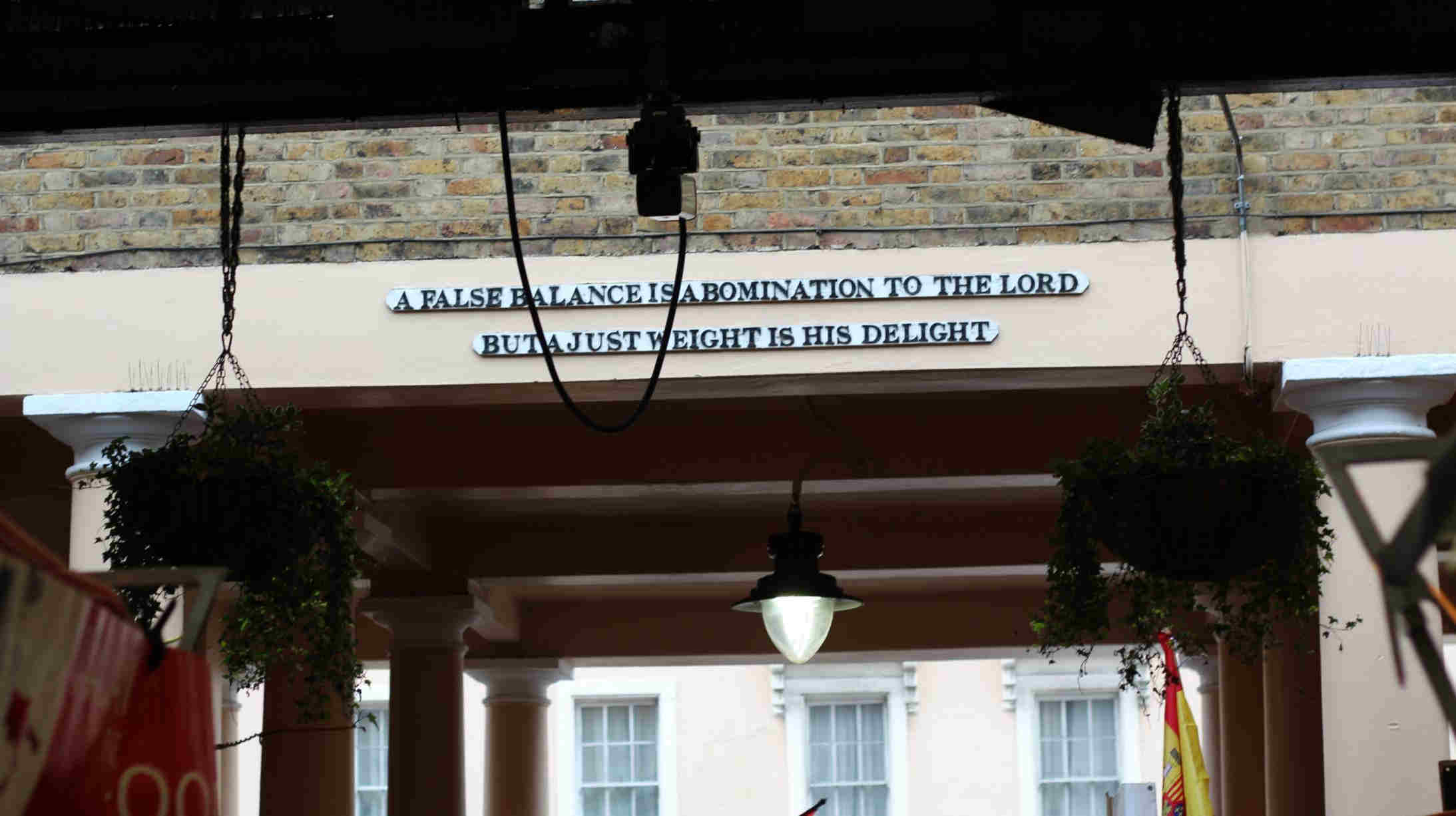
Greenwich Market - Admiral Hardy
During the nineteenth century the market was improved and when the Admiral Hardy pub built a small theatre by extending over the north entrance arch in 1845 the inscription "A false balance is an abomination to the Lord, but a just weight is his delight.
" was added.
By 1908 the timber roof had become dangerous and it was replaced by the steel roof that covers you today although this was extensively repaired in 2015.
If you don't like crowds, or want to see the buildings rather than shop then you should visit midweek when it is much quieter.
You can find more details on their website: Greenwich Market
Back to the interactive map
Naval College West Entrance 19.1

Old Royal Naval College, West Gate
The west gate is the most imposing entrance to the Naval College with its two pillars topped by globes.
These commemorate the circumnavigation of the world by George Anson in 1744 as part of a naval mission to attack the Spanish in South America.
His vast personal fortune was obtained from the 'spoils of war' when he collected 1,313,843 pieces of eight from the capture of a Spanish galleon.
It is worth noting that two thirds of his crew died during this voyage, mainly from scurvy.
Such a death rate may seem incredible today, but this was not uncommon in the navy at that time, where the importance of fresh food in the diet was not understood.
It was this high death rate that meant that the navy tended to be populated with poor foreigners picked up in the last harbour, or even drunks "press ganged" into service against their will.
Back to the interactive map
Cutty Sark and Gardens 20.1

Cutty Sark and gardens
Cutty Sark Gardens is a popular open space right in the centre of Greenwich.
From this position facing the Cutty Sark you can see the entrance to the tunnel under the Thames to your left by the river, and the Gypsy Moth pub to your right.
In the summer and at Christmas there are often market stalls and other types of entertainment located here.
The Cutty Sark
Right in the centre, dominating the space, is the Cutty Sark, the most famous of the great Tea Clippers.
The ship has been fully restored and is held in a purpose built dry dock.
To preserve the ship's iron and oak hull it is no longer resting on its keel as it did originally when moved here, but instead it is suspended in the air, allowing the unique opportunity to walk right underneath her which you can see through the Windows.
If you walk around her, at the front you can see the figure head "Nanny Dee" wearing a "cutty sark" as well as taking in the masts and hull before returning to the entrance if you wish to go on board.
For more information about visiting the Cutty Sark here.
Back to the interactive map
Cutty Sark and Gardens - The History of the Cutty Sark 20.2
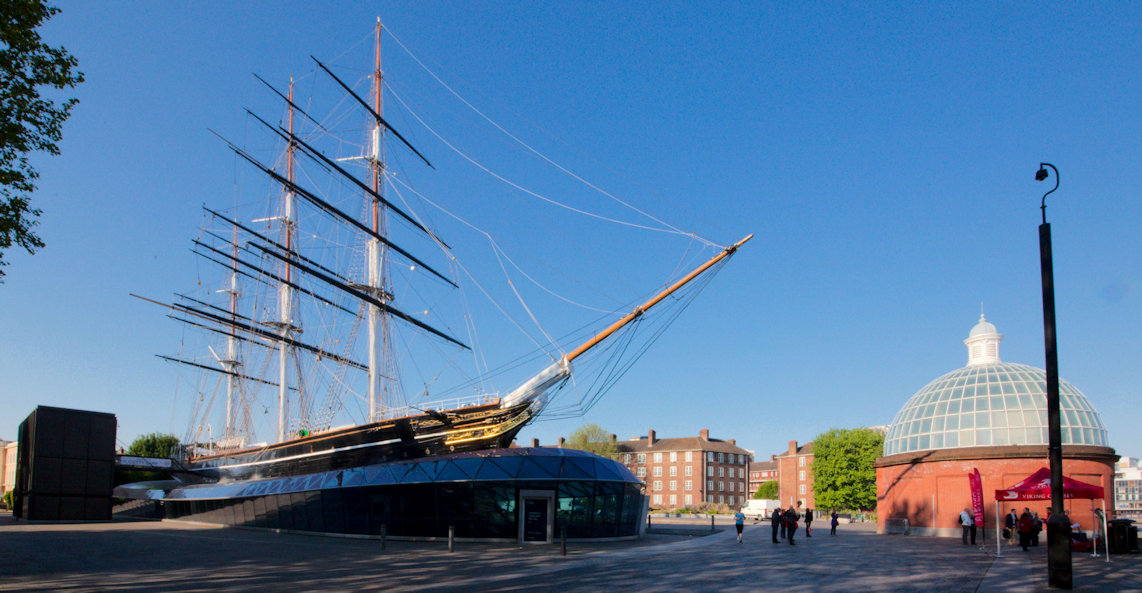
<History
The Cutty Sark was built in Scotland in 1869 in the twilight years of sail, when wind power was still faster than steam as long as the conditions were right and the boat was well designed.
Tea Clippers had to be fast as their job was to be the first to bring tea from the new harvest in India and China back to England where, as a luxury item, it would fetch the highest prices.
The ship was revolutionary in terms of its construction and had a unique hull shape that gave it the speed it needed.
Despite being a sailing ship the Cutty Sark was very much "Cutting Edge" technology at the time and the ship yard was bankrupted by the cost of building her.
Launched in 1870, the opening of the Suez Canal a year earlier had already given steam ships a 3000 mile short cut that sailing ships could not exploit.
By 1877 the Cutty Sark had completed her last voyage as a Tea Clipper.
In 1883 she was assigned to shipping wool from Australia to England, a task in which she also excelled, setting new speed records for the journey, but by 1895, even this was no longer viable and she became a regular cargo vessel renamed the Ferreira by her Portuguese owners.
In 1922 she was the last tea clipper left afloat and was returned to England and spent time as a tourist attraction and a naval training ship before finally arriving in Greenwich in 1954 having been saved from scrap by the public with the support of the Duke of Edinburgh.
By 2007 it became apparent that the ship's iron frame was being corroded by the high acidity of the oak and the Cutty Sark was effectively dismantled and rebuilt, during which a devastating fire caused by a faulty extractor fan almost finished her off, but on 25th April 2012 the Queen and Duke of Edinburgh reopened her to the public.
Not everyone likes the new design and it has the dubious honour of having won the title worst new building in Britain when it was completed.
Back to the interactive map
Cutty Sark and Gardens - Nanny Dee 20.3
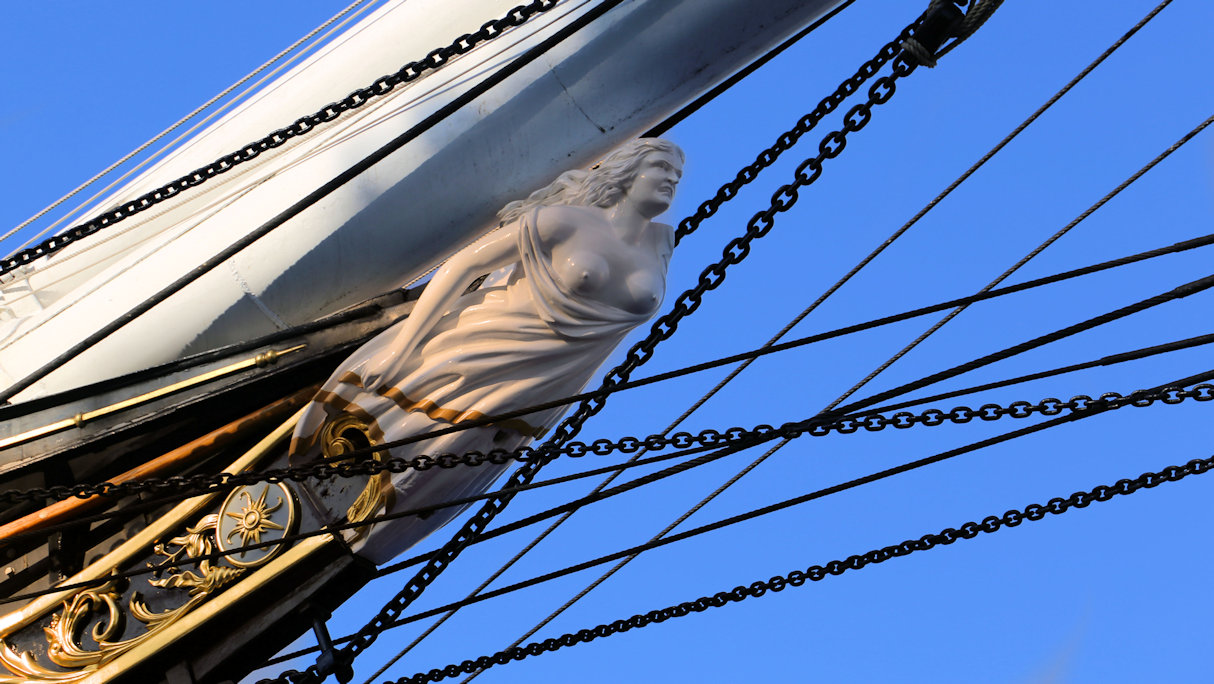
Nanny Dee
Nanny Dee is the white "figure head" on the bow of the ship.
Cutty Sark's name comes from a poem by the Scottish poet Robert Burns called Tam O'Shanter in which the hero is chased by witches, the fastest of which, Nanny Dee, is wearing a short night dress called a cutty sark:
"Her cutty-sark, o' Paisley harn,
That while a lassie she had worn,
In longitude tho' sorely scanty,
It was her best, and she was vauntie,
Ah! little ken'd thy reverend grannie,
That sark she coft for he wee Nannie,
Wi' twa pund Scots, ('twas a' her riches),
Wad ever grac'd a dance of witches!"
Back to the interactive map
Foot Tunnel 21.1
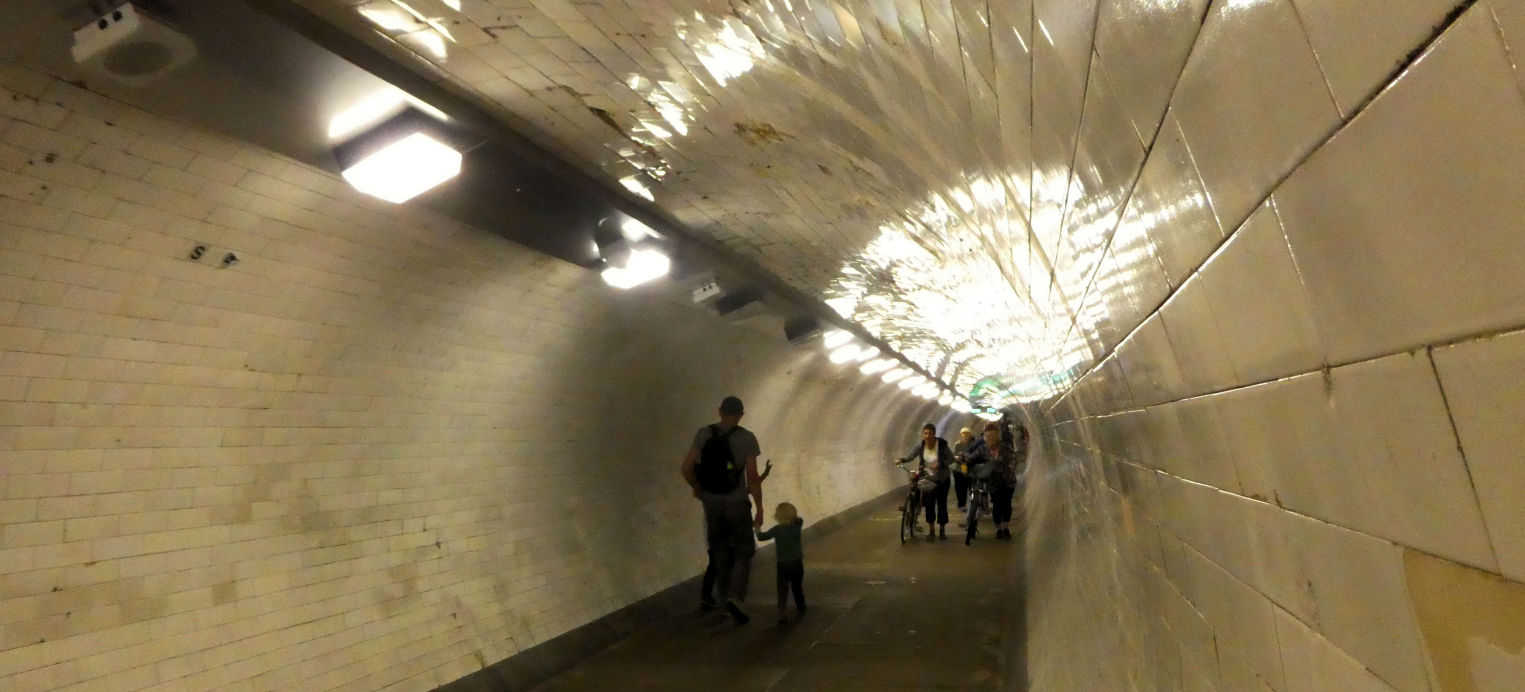
Foot Tunnel
Close to the river, this small circular building with its unusual glazed dome roof which is lit up at night is the entrance to the Greenwich foot tunnel.
The tunnel is a busy route for tourists and commuters, especially cyclists, with over 4000 people using it every day and it is probably best to avoid the "rush hour" in the morning and evening to have an enjoyable and quiet visit.
Unfortunately the lifts are not very reliable so you might have to take the stairs of which there are 100 on the South side, but only 87 on the North side.
Once in the tunnel the most striking feature is the 200,000 white glazed tiles that cover the walls making it seem especially bright.
You will notice that the tunnel narrows at the north end because of some steel reinforcement over the tiles which had to be added after a second world war bomb exploded in the Thames and caused the tunnel to leak.
It is worth making the effort to decend the 15 meters under the Thames and then walk the 370 meters of the tunnel as the view back to Greenwich from the Isle of Dogs is particularly lovely.
You can also say that you walked under the Thames.
Back to the interactive map
Foot Tunnel - History 21.2
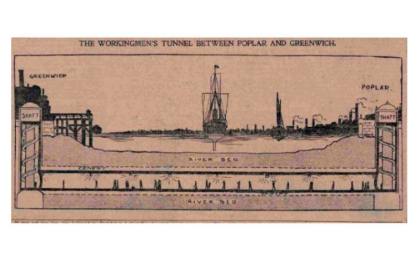
History
For many years the only way to get to the Isle of Dogs on the north side of the Thames was to take the steamboat ferry from the pier, or a wherry, a traditional small ferry boat.
These were operated all along the river by the Thames Watermen who made their living carrying people and goods across the river for a small fee from numerous steps situated along the banks like the ones just behind the tunnel entrance or those at the front of the naval college (Water Gate).
The Isle of Dogs contained the main port of London which was critical for the import and export trade and a key part of Britain's status as the world's leading economic power, but it was often short of men to fill the roles of stevedores who were essential to load and unload ships.
Potential labour from Greenwich was put off working there because the ferry service was expensive and did not run in bad weather because of the danger of collision with other boats on what was an extremely busy stretch of river.
Greenwich Foot Tunnel was designed by Alexander Binnie who had just completed building the Blackwall Tunnel further down the river.
It took 3 years to build and employed the same tunnelling shield techniques used by Brunel to build the very first tunnel under a river back in 1845.
The caissons were excavated first on either side of the river.
These shafts, which now form the entrance, were lined with cast iron and once they reached the required depth of 15m the tunneling could begin.
The men worked 8 hour shifts 24 hours a day in compressed air and, because they were tunnelling through soft clay, were able to progress at about 3 metres each day.
As they completed each section, cast iron linings were bolted into place so that the tunnel became a long sealled pipe sitting under the river bed through which people could walk.
The inside of the tunnel was then tiled and paved to complete what we see today.
It was opened on August 4th in 1902 to provide a free and reliable river crossing for the large number of Greenwich residents that worked in the great docks.
The original lifts were lined in mahogany and became operational in 1904, remaining in use with a lift operator until 1992 when they were replaced with self-service lifts, with further work on them in 2012.
Although you would not notice, being a pipe in soft clay, the tunnel flexes slightly as the tide goes in and out.
Since it has been in place over 100 years, not something to worry about though!
Back to the interactive map
 Check out the android app this map is from.
Check out the android app this map is from.
Scroll through this page to see all the content, or you can tap/click on the points to see what's there if you open the interactive map

| Points of Interest | Map Ref |
The various points of interest shown on the map are listed below in sequence. You can search for something using the search button above.
It is so much easier to do this in the app plus you have the benefit of location enabling and audio commentary!
| Greenwich Pier | 1.1 |

Greenwich Pier and Introduction
The pier is a great place to get oriented for your visit to Greenwich and if you have come by boat, that was a good choice because it gives an idea of how the river Thames has been so important in shaping Greenwich into the globally recognised cultural centre it is today.
If you have come by train, DLR, bus or car, then make your way here and stand with your back to the river.
To your right is the Cutty Sark.
Behind the buildings in front of you are the Park and Observatory.
To your left is the Old Royal Naval College.
These three areas contain the main sights of Greenwich.
If you came by boat you will have seen all these in the spectacular view of Greenwich and the park as you approach the pier, a view that has hardly changed in over 300 years.
Back to the interactive map
| Greenwich Pier - A Brief History of Greenwich | 1.2 |

Brief History of Greenwich
Greenwich has a long history and was first recorded by the Saxons in 918 as the settlement of Gronewic or "Green Bay" it was close to the river without being too marshy and had the high ground of Blackheath nearby.
Later the vikings used Greenwich as a base to attack London and in the Tudor era it became a favoured location for Kings and Queens, in particular Henry VIII and Elizabeth I.
With the growing importance of sea trade and the navy, it developed into a centre for maritime activity and innovation and became the home to an observatory and the prime meridian of the world.
Later came a hospital for infirm sailors, a naval college, a market and a maritime museum.
All the buildings are beautifully designed, but it is the symmetry and way that they fit into the landscape that makes Greenwich such a special place.
In recognition of this rich history and beauty, Greenwich became a UNESCO World Heritage Site in 1997.
In 2012, the Queen made Greenwich a Royal Borough reflecting its many important connections to the Royal Family.
Today Greenwich is home to a university, several museums and hosts numerous events every year reflecting its transition to a must-see tourist destination.
Back to the interactive map
| Greenwich Pier - The Pier | 1.3 |

The Pier
Greenwich had always been a popular place to visit and Greenwich Pier was built in 1836 to accommodate the rapid growth of day trippers who were arriving by paddle steamers operating from central London and Kent.
It also served a ferry across the river to the Isle of Dogs before the foot tunnel was built.
Back to the interactive map
| Greenwich Pier - Greenwich Fair | 1.4 |

Greenwich Fair
These days visitors are drawn to the beauty and history of Greenwich, but for Victorians, Greenwich was not only a popular day out, its character was very much defined by the famous and outrageous Greenwich Fair.
This took place at Easter over three days and was eventually banned by act of parliament in 1857 following a petition complaining about its bad influence on the population of Greenwich and London as a whole.
Today the Greenwich and Docklands International Festival in June has reused the term Greenwich Fair for part of its list of activities, but it is nowhere on the scale or bawdiness of the original fair and instead attracts unusual street acts from around the world.
An idea of the atmosphere at Greenwich Fair can be gained from the author Charles Dickens who wrote about it in "Sketches by Boz".
Some extracts below give a flavour of how important it was in London life at the time, and just how outrageous it was.
"If the Parks be the lungs of London we wonder what Greenwich Fair is.
A periodical breaking out, we suppose, a sort of spring-rash: a three days fever, which cools the blood for six months afterwards, and at the expiration of which London is restored to its old habits of plodding industry, as suddenly and completely as if nothing had ever happened to disturb them.
"
"The chief place of resort in the daytime, after the public-houses, is the park, in which the principal amusement is to drag young ladies up the steep hill which leads to the Observatory, and then drag them down again, at the very top of their speed, greatly to the derangement of their curls and bonnet-caps, and much to the edification of lookers-on from below"
"Imagine yourself in an extremely dense crowd, which swings you to and fro, and in and out, and every way but the right one; add to this the screams of women, the shouts of boys, the clanging of gongs, the firing of pistols, the ringing of bells, the bellowings of speaking-trumpets, the squeaking of penny dittos, the noise of a dozen bands, with three drums in each, all playing different tunes at the same time, the hallooing of showmen, and an occasional roar from the wild-beast shows; and you are in the very centre and heart of the fair.
"
"The grandest and most numerously-frequented booth in the whole fair, however, is The Crown and Anchor a temporary ball-room we forget how many hundred feet long, the price of admission to which is one shilling.
There is no master of the ceremonies in this artificial Eden all is primitive, unreserved, and unstudied.
The dancing, itself, beggars description every figure lasts about an hour, and the ladies bounce up and down the middle, with a degree of spirit which is quite indescribable.
"
Back to the interactive map
| Discovery Centre | 2.1 |

Greenwich Discovery Centre
Almost directly in front of the pier, and part of the Old Royal Naval College, is the Greenwich Discovery Centre which contains a museum about the Old Royal Naval College as well as general tourist information for Greenwich and the area.
As you approach the Discovery Centre it is worth taking a look at the exterior of the building which features classical columns and roundels depicting British admirals such as Drake, Cook and Nelson.
There is also a statue of Sir Walter Raleigh to the left of the entrance.
Favourite of Elizabeth I, he was a prolific explorer and key part of her war cabinet, overseeing the defeat of the Spanish Armada.
Also on your right, adjacent to the Discovery Centre you will find a bar, micro-brewery and restaurant in what was the original "Old Brewery" of the hospital.
Behind you on the right is a large obelisk, a memorial to the sailors and officers of the British Navy that died in the relatively obscure terratorial New Zealand wars against the Maori native population between 1845 and 1872.
Inside the exhibitions focus mainly on the Old Royal Naval College site, beginning with the original Tudor palace of Placentia where Henry VIII was born, through the construction of the Greenwich Hospital for injured Sailors, to the development of the Naval College and ultimately the main campus of Greenwich University.
You can check out the opening times and facilities of the information centre on their website.
Information Centre
Back to the interactive map
| Discovery Centre - Pepys Building | 2.2 |

Pepys Building
The Discovery Centre is located in what is known as the Pepys Building, named after the diarist, Samuel Pepys, who wrote extensively on London life during the seventeenth century.
As an administrator of the English Navy he spent a lot of time in Greenwich and Woolwich and they feature widely in his writing.
It was originally designed for use as squash courts for naval officers in 1874, but in 1905, it was refitted as the main mechanical engineering laboratory of the Royal Naval College.
Inside it is still possible to see the heavy beams and gantry crane that were installed to support this new use.
Back to the interactive map
| Discovery Centre - Who was JASON | 2.3 |

JASON
Shrouded in secrecy for many years was the surprising information that the Naval College had a small nuclear reactor in its grounds until 1996.
It was located in the basement of the King William building and was called JASON.
It was used to train officers and staff working on nuclear submarines.
It was removed completely by 1999 and the building declared clear of all radioactivity.
Back to the interactive map
| Naval College Painted Hall | 3.1 |

The Painted Hall
The Painted Hall houses one of the great painted ceilings of the world.
The hall was designed by Sir Christopher Wren and his assistant Nicholas Hawksmoor and when completed was painted by Sir James Thornhill over a further 19 years between 1707 and 1726.
For more information visit the ORNC website
Back to the interactive map
| Naval College Painted Hall - Painted Hall | 3.2 |

Inside the Painted Hall
Originally designed as the dining hall for the hospital residents, in 1824 it was decided that the hall was far too grand for that and this function was moved downstairs to the under croft.
The hall became a naval art gallery and served this purpose until 1937 when the Maritime Museum was opened and could house the collection.
When the hospital was converted into the Naval College in 1869 the hall was returned to its original purpose and used for both officers dining and banquets.
Its most sombre moment was in January 1806, being the place where Lord Nelson's body was held in state as part of one of the most impressive funerals in British history which included a full naval escort for his body up the Thames.
There is a plaque in the floor marking where the coffin stood.
Back to the interactive map
| Naval College Painted Hall - The Main Painting | 3.3 |

The Main Painting
Although somewhat overshadowed by the magnificent ceiling, the painting at the far end of the hall is no less impressive showing the Hannoverian King George I resting his elbow on a globe depicting his control over the world while receiving his sceptre from the mythical character "Peace".
The scales of justice are held just above his head.
Although born in Germany, George became King, because Queen Anne had died without an heir and he was next in line by birth.
The Latin inscription at the top of the painting "IAM NOVA PROGENESIS CAELO" means "now a new lineage is sent down from heaven".
He is surrounded by his family in a classical setting with his son, destined to be George II, standing to his left and his elderly mother, the Electress Sofia of Hannover, seated behind them.
His wife, Sophia Dorothea of Celle, is not shown as they were estranged, but directly behind him is his daughter in law the Princess of Wales next to her daughter who is holding a mirror.
His grandchildren are at his feet on the stairs.
In the background is the dome of Saint Paul's cathedral, acknowledging Sir Christopher Wrens best known architectural achievement.
Finally, at the bottom on the right, is a self portrait of James Thornhill beckoning you to admire his work.
There is a popular story that during the painting Thornhill never felt that his efforts were adequately appreciated, especially financially, and he is holding out his left hand apparently reminding parliament that he still needed to be paid appropriately for his work.
More likely he is adopting a typically pretentious pose of that era and perhaps thanking George I for his knighthood.
Back to the interactive map
| Naval College Painted Hall - The Ceiling | 3.4 |

The Ceiling
The painting depicts peace and liberty defeating tyranny and tells many stories related to the monarchy and naval power, covering battles, conquests and even the work of the observatory through various historical or mythical scenes.
King William III can be seen centre stage with Queen Mary.
Behind them are the virtues.
On their right with her lambs, Peace hands William an olive branch while he in turn hands the red cap of liberty to Europa who is kneeling on his left.
Under William's feet, crouching with a broken sword is the defeated Louis XIV of France.
Apollo rides his chariot above them and below Architecture holds up Wren's design for the hospital, while on the right the naked figure of truth supported by time holds up the sun.
Around the inside of the oval frame, there are references to each of the four seasons while on the outside are the signs of the zodiac.
Around the main painting there are many references to the navy and naval technologies of the time.
In back left corner, the observatory is referenced by a picture of Flamsteed with his assistant by a telescope.
In front of him is a date refering to a famous total eclipse of 1715 over London which was accurately predicted by Edmond Halley to within a few minutes using Flamsteed's sun and moon data which was a major scientific breakthrough at the time and of which Halley said:
The like Eclipse having not for many ages been seen in the southern parts of Great Britain, I thought it not improper to give the public an account thereof, that the sudden darkness, wherein the stars will be visible about the sun, may give no surprise to the people, who would, if unadvertised, be apt to look upon it as ominous.
Hereby they will see that it is no more than the necessary result of the motions of the sun and moon, and, how well those are understood.
Back to the interactive map
| Naval College Painted Hall - Skittle Alley | 3.5 |

The Skittle Alley
If it is open, it is worth visiting the old skittle alley underneath the hall which was constructed as an amusement for the hospital patients and is an interesting contrast to modern ten pin bowling alleys.
Occasionally you even get a chance to have a go.
Back to the interactive map
| Naval College Centre | 4.1 |

The Painted Hall and Chapel
Either side of you are the two main buildings of the Naval College, the Painted Hall and the Chapel, both outstanding in their own right.
This courtyard between the Painted Hall and Chapel may feel familiar since this is one of the most popular film locations in the world, having featured in over eighty films, including Les Miserables, Skyfall and the Dark Knight Rises.
Today the buildings are part of the main campus of Greenwich University and the college is again busy.
As one of its departments is the Trinity College of Music, you may have a musical accompaniment as you wander around.
If you want to know more about the history of the Old Royal Naval College and missed the exhibits in the Discovery Centre then pop back and have a look.
You can drop in at the College Brewery too for a coffee or something stronger.
Back to the interactive map
| Naval College Centre - History | 4.2 |

History of the Naval College
The first significant building to occupy this site was the Royal Palace of Placentia.
Placentia looked very different to the current buildings as it was primarily built of red brick and similar in style to Charlton Palace (shown above).
It had been built by Humphrey, Duke of Gloucester in 1443, and included the land that makes up the park.
Humphrey was the younger brother of Henry V and fought with him at Agincourt.
He also ran the country as Lord Protector while Henry VI was too young to take on the duty of King
Henry VII was the first King to declare the palace his favourite and soon after his coronation in 1485 went about restoring and extending the buildings.
His son Henry VIII was born here as was his grand daughter Elizabeth I, both of whom loved Greenwich.
Unlike the nearby Charlton and Eltham palaces, Placentia did not survive and the only remaining parts of it are the foundations.
The best preserved of these are in the undercroft of the north east building (containing the chapel) and once housed a small museum.
By 1694 it had been completely demolished and instructions had been given to build Greenwich Hospital by Mary II, Queen of William III, who had been deeply moved by the sight of wounded sailors returning from a battle.
It is this building that we see today, completed around 1712 with the Painted Hall and Chapel dating back to this time.
By 1869 the unusually peaceful coexistence of European nations had left the hospital almost empty and so it was closed and converted into a training facility for the Royal Navy, becoming the Royal Naval College as it is still referred to today with the addition of the prefix "Old".
Back to the interactive map
| Naval College Chapel | 5.1 |

The Chapel
On the East side of the quadrangle is the Chapel of Saint Peter and Saint Paul, the last part of Greenwich Hospital to be completed, some twenty years after Wren's death in 1743.
Although from the outside it looks almost exactly the same as the Painted Hall, its inside is complete different and dates from a different era.
Having entered the vestibule and before ascending the steps and entering the chapel, it is worth noting the impressive Victorian memorial to the Franklin expedition on the right hand side of the steps in the alcove.
Back to the interactive map
| Naval College Chapel - Inside | 5.2 |

Inside the Chapel
When you enter the chapel you will immediately notice how different its decoration is from the rest of the naval college.
It is a stunning example of late eighteenth century internal design known as neoclassical rococo which was heavily influenced by classical Greek styles.
This contrast to the other parts of the hospital is the result of a fire in 1779 that gutted the original chapel requiring its interior to be completely rebuilt.
The renowned archaeologist and architect James "Athenian" Stuart was commissioned to carry out this work, but fell ill and recruited William Newton to assist him.
Stuart died in 1788, two years before the work was completed, and although it strongly bears his influence, it is primarily the design of Newton.
Although the spectacular plaster ceiling tends to grab your attention, look out for the decorative floor including an anchor inside a compass rose just before the altar.
The Corinthian columns at each end of the Chapel are not marble but cleverly disguised plaster and the carvings on the altar are made of Coade stone, an artificial stone which was ideal for creating fine decorations and the manufacture of which has long been a lost secret.
There is more information on these items in the discovery centre.
The organ above the entrance was installed by Samuel Green who was the leading builder of organs at that time.
He was a perfectionist and his instruments were famed for their mellow tone achieved through careful design of the pipes.
This example is the largest organ he built.
Beneath it, either side of the entrance, are busts of Admiral Hardy (of Nelson fame) and William IV who were both associated with the hospital.
Back to the interactive map
| Naval College Chapel - Franklin Expedition | 5.3 |

Franklin Expedition
The fate of the Franklin Expedition retains much mystery even today.
In 1845 the experienced Arctic explorer Sir John Franklin set sail with 128 men in two reinforced and well equipped ships on a three year voyage to locate and chart the north west passage.
This long dreamed of route through the arctic would significantly shorten the journey to the Pacific from Europe if it could be found.
Nothing was heard from Franklin's expedition for two years and in early 1848 pressure from his wife and Parliament forced the government to commission a search party and sponsor rewards for anyone able to locate him and his men.
Such was the fascination with the arctic at the time, that many other countries and even individuals sponsored searches.
Tragically, the efforts were futile and although some artefacts and bodies were found with help from the native Inuit population, it was not until 2014, 150 years later, that the wreck of one of his ships, HMS Erebus, was finally discovered by a systematic sonar search undertaken by Park Canada.
HMS Terror, the other ship, was discovered 2 years later.
The full story remains unknown, but there is enough evidence to show that the usual summer thaw which would have freed the boats from the ice did not take place for two seasons and their supplies began to run out.
Trapped in this icy desert, the deprivation that these poor men suffered can barely be imagined and is witnessed in their desperate attempts to escape and stay alive.
Back to the interactive map
| Naval College Chapel - Painting | 5.4 |

The Painting
The huge painting dominating the east end of the chapel is by the American artist Benjamin West who was "Painter to the Court" for George III and shows "The preservation of St Paul after shipwreck at Malta".
West's most famous painting is "The Death of General Wolfe" a copy of which was comissioned by George III and remains in the royal collection today.
A statue of General Wolfe can be found next to the observatory.
Back to the interactive map
| National Maritime Museum Main Entrance | 6.1 |

National Maritime Museum
The National Maritime Museum is the largest museum of its kind in the world and has exhibits about all aspects of the history of seafaring.
Since the sea has played such a pivitol role in British History, it covers many important historical events so you don't need to be a fan of ships and the sea to appreciate its impressive collections.
It is housed in buildings that belonged to the Royal Hospital School founded in 1712 as part of the Hospital.
When the school moved to new buildings the Museum was created over the course of 10 years, opening in 1937.
Since then the building has been extensively modernised to provide additional space and house multiple galleries suitable for all ages.
The museum has two entrances, this is the main one, a second entrance opens into the park and has a cafe next to it.
For more information on the Maritime Museum visit their website: Maritime Museum
Back to the interactive map
| Queen's House and Interior | 7.1 |

Inside the Queen's House
The entrance to the Queen's House today is at ground level between the stairs at the front of the house.
The Queen's House contains just a small part of the extensive and impressive art collection of the National Maritime Museum including the instantly recognisable Armada portrait of Elizabeth I, undoubtedly the highlight, along with Holbein's iconic representation of her father, the ageing Henry VIII.
As a result of the various uses of the building over the years, including hosting Olympics organisers in 2012, much of the interior of the building has been reconstructed, but all the restoration has been faithful to the original aims of Inigo Jones.
The most recent refurbishment was competed in 2016 and includes the beautiful ceiling of the great hall.
More details on the Queen's House can be found on their website.
Queen's House
Back to the interactive map
| Queen's House and Interior - Great Hall | 7.2 |

The Great Hall
Both outside, and inside, the building adheres to the strict rules of proportion and symmetry that Palladian architecture dictates.
This will have been fairly obvious on the outside, but is less so inside.
For example the Great Hall with its high ceiling, marble floor and central gallery, is actually a perfect cube with every side 12.
2m (40 feet).
The black and white marble floor is original and was laid in 1637 by Nicholas Stone and Gabriel Stacey according to the design of Indigo Jones.
The gallery which runs all around the hall suspended on oak cantilevered brackets typical of the period is also original, but has had to be extensively repaired and reinforced.
The gilded paintwork is largely original having been revealed after the removal of many layers of paint in 1925 and the ceiling mouldings would have been similar.
The ceiling in white and gold leaf is a new feature from the latest refurbishment and was created by Richard Wright following similar methods to the original artists.
White and gold were the colours of Henrietta Maria and the Great Hall was finished in these colours when it was occupied by her.
The ceiling originally displayed nine specially commissioned paintings by Orazio Gentileschi, but these were removed in 1708 and given to Sarah Churchill as a present.
They are now on the ceiling in Marlborough House in London.
Before the new ceiling was created photographic reproductions of the originals had been installed.
Back to the interactive map
| Queen's House and Interior - The Tulip Staircase | 7.3 |

Tulip Staircase
The Tulip Staircase which can be accessed directly from the Great Hall was the first example of a cantilevered spiral staircase in England, a staircase with no central support, and is also an original feature.
It takes its name from its decorative blue iron work where each panel is filled with a graceful curving tulip design.
You can take this staircase up to the first floor and the visit the gallery and main exhibition rooms, but you will notice that they do continue up to the roof which is flat and leaded.
Once on the gallery you can get a really good impression of the cube and perspective of the Great Hall and also access the King's and Queens Presence Chambers.
The King's Presence Chamber has blue walls, the same colour as the Tulip Stairs, and the mouldings on the walls and ceiling are highlighted in gold leaf creating a very royal feel.
The room has had many modifications and only the pine ceiling decorations are original.
The Queen's Presence Chamber has rich red walls and contains the Armada Portrait which does dominate, but don't forget to look up at the ceiling painting.
It was painted in what is referred to as the Italian Grotesque style and is called "Aurora Dispersing the Shades of Night".
It is, however, not the original design, having been installed about 50 years after the house was completed and there is little knowledge of why or how it came to be replaced.
It is now believed to have been painted by the relatively obscure Edward Pierce Senior as it compares well to some of his other work and he is known to have been associated with Inigo Jones.
Back to the interactive map
| Queen's House and Interior - Armada Portrait | 7.4 |

The Armada Portrait
The Armada Portrait celebrates the astonishing defeat of the Spanish Armada by the English navy under the leadership of Sir Francis Drake.
It is in many ways a piece of early propaganda, designed to send a clear message about the power of Elizabeth I after this great victory.
This is one of three remaining versions and the artist is unknown.
In the panels behind the queen you can see the English fleet in formation and the Spanish fleet floundering in a storm.
Spain and England had been enemies ever since Henry VIII divorced Catherine of Aragon.
When the Pope declared Elizabeth I an enemy of the Catholic Church, this was the perfect excuse for the devout King Phillip II to plan an invasion of England and the Armada was conceived.
120 ships under the leadership of the Duke of Medina Sidonia would sail through the English Channel to pick up 30,000 Spanish troops from the Netherlands.
The Spanish were confident that they would avoid or frighten off the English Fleet of only 60 ships, but they were spotted and harried around Portsmouth and made harbour in Calais waiting to hear that the troops in Holland were ready to embark.
The English sent six "fire ships" into the anchored Spanish Fleet causing so much panic that most of the ships cut anchor and the English were then able to engage the Spanish ships in the chaos.
The English victory was achieved through their tactic of sailing alongside the Spanish ships and unleashing a "broadside" where all the canon fired at the same time.
The English crews were able to repeatedly load and fire their canon, but the Spanish guns were not designed for this as they expected to fight using the traditional method of boarding and hand-to-hand combat.
The English always kept enough distance to prevent this.
The result was that the Spanish fleet was severely damaged and over 1000 men were killed or injured, around 10 times the casualties of the English.
Without anchors, strong winds forced the Spanish into the North Sea, and although they regrouped, neither the wind nor the demoralised Spanish captains were going to allow returning to Holland to complete the mission.
Comfortable that the threat was over, Queen Elizabeth made a speech to troops at the fort of Tilbury including the famous lines "I know I have the body of a weak, feeble woman; but I have the heart and stomach of a king, and of a king of England too".
She also commissioned this painting.
Unfortunately the only way home for the Armada was around Scotland and Ireland.
Damaged, without anchors, posessing only poor maps, and battered by storms, over half the fleet was lost along with three quarters of the original crews, turning a failure into a complete disaster.
Back to the interactive map
| Queen's House and Interior - The Loggia | 7.5 |

The Loggia
The Loggia, or long veranda, that overlooks the park is best seen from the outside when you enter the park.
Facing south, it would have been a delightful spot on a warm summer's day to relax and take in the view that had been carefully created by Andre Le Notre, landscape gardener to the French King Louise XIV.
Unlike now, the slope down from the observatory was an attractive planted terrace.
The Loggia was built longer than those typical of Palladio as Inigo Jones considered it to be one of the most attractive features of a house and invested a lot of time in making it a show piece of the building
The floor is of black and white marble squares in a diagonal pattern.
The Ionic capitals of the columns are equisitely carved and the ballustrades between them seem in perfectly harmony with the space.
Back to the interactive map
| Queen's House and Surroundings | 8.1 |

Exterior of the Queen's House
Stand between the colonnades on what was the original route of the road from Greenwich to Woolwich.
To the north you can see the Naval College buildings.
Looking south you have the park laid out with the Royal Observatory prominent on the hill with its distinctive red time ball on a mast.
Adjoining the collonade is the Queen's House and and it can be seen how it was designed as a bridge with the road passing under it so that the royal occupants could easily and safely get from the old Palace of Placentia adjacent to the river to the enclosed deer park.
You should walk around the Queen's House to get a better perspective of its symetrical design, but the best view of the house is from the view point at the Observatory.
Back to the interactive map
| Queen's House and Surroundings - History | 8.2 |

History of the Queen's House
The Queen's House was comissioned in 1615 by Queen Anne of Denmark after her husband King James I had given her the old palace of Placentia and its land, including the park.
Renowned for her extravagance, no expense was spared in allowing Inigo Jones, the architect, to create the first true classical building in England based on the designs of the Italian Palladio.
It was unfortunately left unfinished after Anne died and only finally completed 20 years later in 1635 by Charles I for his wife Queen Henrietta Maria.
Since it was faced with white rusticated stone at a time when most buildings were plain red brick, it was frequently referred to as the "White House".
Inside, Henrietta Maria, who was from the French royal family, furnished it lavishly in a comparable style to the palace of Versailles causing many to comment on its opulence.
Following the civil war and the execution of Charles I in 1649, Henrietta Maria was exiled to France and most of the contents of the house were sold off the same year.
The house itself was spared because Thomas Cromwell himself was said to have admired the building.
Later the house was occupied by the Ranger of Greenwich Park and Governor of Greenwich Hospital, which had been built on the site of the old Palace of Placentia.
In 1806 King George III gave the Queen's House to the school that had been created for the sons and daughters of seamen associated to the hospital.
Over the next few years the collonades were built and new wings either side were constructed as additional teaching space and dormitories.
The school was finally incorporated into the Royal Naval College in 1873 when the hospital was closed.
At this time it had a full size model of a corvette with tall masts called "Fame" situated in the lawns to the front.
This was used to train young men in the skills of tall ships, particularly the dangerous task of rigging.
The sunken part of the road under the house is the original height from when the house stood on its own.
It was excavated in 1930 when the National Maritime Museum was founded so that doors could be added to provide a more manageable entrance for visitors, but today the entrance has been moved back to the front of the house under the grand stairs.
Back to the interactive map
| Queen's House Haha Gate | 9.1 |

Queen's House Haha
A haha is a ditch and wall frequently used in mansions that face onto land containing animals.
Rather than build a wall to keep the animals off the lawns that would then obscure the view, the wall is sunk into a ditch so that when the landscape is admired from the mansion, in this case the Loggia of the Queen's House, it appears as if there is no wall and the land just extends into park.
Back to the interactive map
| Ship in a bottle and National Maritime Museum | 10.1 |

Ship in a bottle
Standing outside the newest part of the museum, the Sammy Ofer wing, you will see a large bottle with a ship in it.
This sculpture by British/Nigerian sculptor Yinka Shonibare is a scaled down replica of Nelson's flagship HMS Victory and was originally displayed on the empty fourth plinth in Trafalgar Square before finding this most suitable of homes after a large fund-raising initiative.
Back to the interactive map
| Observatory View Point | 11.1 |

View from the Observatory
There is a lot to see from this vantage point which has been made more interesting by the development of Canary Wharf.
Apart from the obvious features of Greenwich, including the best view of the Queen's House and Maritime Museum, there is an excellent view of eastern London, including the financial district: the City.
From left to right look out for St Paul's Cathedral, the tall thin telecom tower, the City with all its unusually named towers (Shard, Cheese Grater, Gerkhin, Tower 42 and Walkie-Talkie).
Then you have the Cutty Sark, Canary Wharf with its expanse of office blocks and before the Dome you have a great view of the chimneys of Greenwich's own mini Battersea Power station, which is still used to power London Underground.
The hill you are standing was much altered during the great landscaping of Charles II.
Not only was the Observatory built, but the actual slope before you was carved into terraces lined with hawthorn hedges.
By Victorian times the slope had been restored and it was a popular pastime to go running down the hill trying to stay standing, especially during the Greenwich Fair (see "The Pier").
Back to the interactive map
| Wolfe's Statue | 12.1 |

Wolfe
Erected in 1930 as a gift from the Canadian people, this man of bronze has possibly the best permanent view in London.
Major General James Wolfe was responsible for the British victory over the French at the Battle of Quebec in Canada in 1759, and as such very much shaped the Canadian nation, not least their primary language.
Unfortunately he was killed before the battle ended victoriously.
Born in Kent, he was raised in Greenwich which he viewed as his home and chose to be buried in St Alfege's church.
Back to the interactive map
| Wolfe's Statue - Bomb Damage | 12.2 |

Bomb Damage
On the back of the plinth you will notice a few large indentations.
These were caused by a bomb dropped in the second world war that caused extensive damage to the Observatory.
That was the second bombing of the Observatory, the first being in 1894 when a 16 year old French anarchist named Martial Bourdin blew himself up about 40m from the entrance.
Back to the interactive map
| Wolfe's Statue - The Anarchist | 12.3 |

The Anarchist Bomb
The aim of the anarchist attack of 1894 remains a mystery to this day.
It appeared that Martial Bourdin accidentally set off the explosives he was carrying after tripping up about 40m from the entrance.
Miraculously surviving his horrific injuries, he was taken to the Seaman's hospital, but died shortly after, refusing or incapable of explaining his motive.
The fact that he was also found to be carrying an extremely large sum of money further confused things.
The government concluded that he had intended to blow up the observatory because the French were jealous of its success, but the anarchist group he was a member of denied this, pointing out that an anarchist would not try to destroy an institution aiming to make the world a better place.
Such was the interest in the story
and its possible motivation, it inspired several writings including the novel "The Secret Agent" by Joseph Conrad.
Back to the interactive map
| The Royal Observatory | 13.1 |

The Royal Observatory
A visit to the observatory takes you through a history of the astronomy carried out in Greenwich and also includes a fascinating account of the development of accurate timekeeping, before finishing in the Great Equatorial Telescope.
More information on the observatory can be found on their website.
Royal Observatory
Back to the interactive map
| The Royal Observatory - Time Ball | 13.2 |

The Time Ball
The distinctive red time ball on the roof was only added in 1833 to allow shipping on the Thames to set their clocks accurately.
This is one of the few remaining working time balls in the world, and if you are here at 12:55pm you will see it rise to the top of the mast, and then fall at precisely 13:00 hours.
This was done so that ships moored on the Thames could adjust their navigational clocks to be as accurate as possible and was preferred to the more usual method of firing a canon since a visual signal was not delayed by the speed of sound.
Back to the interactive map
| The Royal Observatory - Telescopes | 13.3 |

The Telescopes
During its lifetime as a working observatory the telescopes were replaced several times, and since the position of the telescope was the reference position for the meridian line, this was moved accordingly, its last and current location being based on the Airy Transit Circle which was used from 1851 to 1930.
The Great Equatorial Telescope with its opening roof is probably the most obviously astronomical building in the campus and was completed in 1893.
It is still the largest of its kind in Britain although no longer used for scientific purposes.
Back to the interactive map
| The Royal Observatory - History | 13.4 |

History of the Observatory
Commissioned by Charles II in 1675 during his extensive remodelling of the park, this unique building is iconic of Greenwich.
It is also known as Flamsteed House, as it was constructed for the first Astronomer Royal, John Flamsteed, both as his work place and his home.
It was designed by Sir Christopher Wren, more famously known as the builder of St Paul's Cathedral.
Wren had started out in life as an Astronomer and this explains how well suited the design is to the purpose of astronomy, with the tall windows and wide views from the impressive octagon room.
Not surprisingly, considering its position and view over the Thames, it was built on the site of the former castle tower constructed by Humphrey Duke of Gloucester when he inherited and enclosed the park in 1433, a castle that was not dissimilar in outward appearance to Vanbrugh Castle today.
As Charles II was always short of money, Wren had to make use of the old castle foundations and build with reclaimed brick and stone from the fort at Tilbury that was being repaired.
Despite these limitations he still managed to create the beautiful building we see now.
Back to the interactive map
| Meridian Line | 14.1 |

Zero Degrees
The brass strip in the path here indicates the position of the Greenwich Prime Meridian, so standing astride this line you are partly in the Western Hemisphere and partly in the Eastern Hemisphere.
You can also see the meridian line when visiting the observatory in the courtyard.
It extends in a northerly direction just passing by the west side of the O2 and at night is illuminated by a laser beam.
The first Royal Astronomer at Greenwich, John Flamstead, was given the task of improving the accuracy of the star charts used for navigation by accurately recording and documenting them from the observatory.
As the star measurements were made using a telescope on this line, Greenwich was the reference point and so became zero degrees, neither east, nor west.
The observatory museum will show you some of the telescopes that were used in this work and also covers the important development of accurate clocks that did not need a pendulum by John Harrison.
Back to the interactive map
| Meridian Line - Navigation by the stars | 14.2 |

History of Star based Navigation
When the observatory was founded by Charles II in 1675, ships could work out very roughly where they were by locating the position of the sun or stars in the night sky.
To determine how far north or south you were from the equator was done by measuring the angle of Polaris the (Pole Star) to the horizon (or The Southern Cross if you were south of the equator).
Determining how far east or west you were was more challenging because the earth rotates in that direction.
The first thing you had to do was work out the time at your current location using the position of the sun or stars.
Then you needed to know what the time was at a known north to south meridian you had chosen.
Measuring the time using the stars was more accurate than using the sun as you could take multiple height readings for different stars.
To get the time you then had to reference tables of data to translate those angles into a time.
Measuring from the horizon was also made more accuate with the development of the sextant in the mid 18th century.
Apart from the need for a clear sky there were two practical problems with this method.
Firstly the star positions were not very accurately recorded and secondly there was no way to know what the time was at your chosen meridian as pendulum based clocks did not work on a rolling ship.
The work of John Flamstead at the observatory produced the star position tables so that solved the first problem and made Greenwich the default meridian position, but designing an accurate clock that would work on a ship was another matter altogether.
A pendulum based clock was great on dry land where it stayed still and the pendulum swing was a constant frequency, but useless on a ship where even gentle rolling made the pendulum's swing eratic.
The solution to this was developed by John Harrison and replaced the pendulum with a spring loaded oscillating flywheel which moved constantly independent of its orientation, but there were many other engineering innovations required to deliver the required accuracy.
With an accurate clock, a clear sky, and the Greenwich Observatory star data, ships could now tell where they were to within a mile or so, a major breakthrough in safety for all those at sea.
Back to the interactive map
| Meridian Line - Really Zero Degrees? | 14.3 |

Is this Zero Degrees?
Some of you may be puzzled that your GPS coordinates do not show zero longitude when you are standing on the meridian.
Your GPS will place the meridian about 100 meters east of here.
This is because GPS uses a modern global standard called WGS84 designed to best fit longitude and latitude accurately to existing maps.
Based on this requirement, and the shape of the earth, it had to select its own new meridian line.
Hopefully you are not too disapointed now.
Back to the interactive map
| St Mary's Gate | 15.1 |

St Mary's Gate
St Mary's Gate is the main entrance to Greenwich Park and is quickly reached from the town centre and covered market.
It is normally closed to traffic, but during the rush-hour cars can travel through here to get to Blackheath.
The park has not always been able to be accessed by the public.
It was originally a royal deer park and only opened up to certain members of the local population in the 18th century.
One of the big attractions of the Greenwich Fair was that while it was on the park was open to all, but in 1830 George VI declared it a public park and today it remains open as one of the Royal Parks of London.
The gate takes its name from the neoclassical St Mary's Church which was once an imposing building on the east side of the gate.
St Mary's Church was built in 1823 to relieve crowding at St Alfege's and looked very much like a smaller version of its older neighbour.
The church was sited in the space where the statue of King William IV is now located and the old Woolwich road that ran under the Queen's house was blocked by its construction and diverted to its current route.
The church was closed and demolished in 1936 when the Maritime Museum opened as church going had declined and it no longer had enough parishioners to keep it open.
Back to the interactive map
| St Mary's Gate - Statue of William IV | 15.2 |

William IV Statue
The statue shows the king in the uniform of the Lord High Admiral.
It is carved in Scottish granite and was London's first statue to be carved in this difficult stone causing numerous challenges for the sculptor Samuel Nixon.
It is very fitting that his statue is here in Greenwich as William IV was known as the Sailor King.
Born in 1765, the third son of George III he entered the navy in 1779, aged 14, and assumed his first command at 20.
He was good friends with the young Nelson for whom he was best man.
The statue was originally unveiled in 1844 on the north side of London Bridge, but following road modifications it was taken to the National Maritime Museum at Greenwich and re-erected where it stands today shortly after the church was demolished.
Back to the interactive map
| Greenwich Market South | 16.1 |

Greenwich Market
South London's answer to Camden Lock has a history dating back over 300 years when Greenwich Hospital (then housed in the buildings that now make up the Royal Naval College) was granted a thousand year royal charter to hold a market on the surrounding streets outside the West Gate.
In the early 19th century the market had become so popular that it was causing congestion on the surrounding roads and so it was moved to its current position and the stalls were covered over with a roof.
By 1980 the traditional grocery market was hardly used as supermarkets were taking all the trade.
Since it was not making any revenue for its owners, the charity "Commissioners of Greenwich Hospital", there was an urgent need to find a solution which would increase their revenue, but also be of benefit to central Greenwich, most of which they own.
In 1985 they relaunched the market as a craft market and the centre of Greenwich has not looked back since with antiques and other vendors growing up in the vicinity.
Greenwich Market has recently been modernised, but retains its traditional and intimate mix of Georgian and Victorian character.
You can find more details on their website Greenwich Market
Back to the interactive map
| Greenwich Market Food Court | 17.1 |

Greenwich Market - Food
In the early 1800's Greenwich Market was mainly selling food and other household essentials.
This included both live animals and butchered meat and the much altered stables and slaughterhouse buildings are still standing near the new food area.
There was almost no regulation on the hundreds of private slaughterhouses in London at the time and the conditions would have been cruel, insanitary, and noisy.
It is very hard to imagine how different this area would have looked, sounded and felt at that time.
Continual lobbying from butchers meant that the government took no effective action to resolve the situation until 1890 when they finally obtained the power to close unhealthy slaughterhouses and could force butchers to use the new centralised abattoirs, the nearest of which was in Deptford.
Back to the interactive map
| Greenwich Market North | 18.1 |

Greenwich Market - Admiral Hardy
During the nineteenth century the market was improved and when the Admiral Hardy pub built a small theatre by extending over the north entrance arch in 1845 the inscription "A false balance is an abomination to the Lord, but a just weight is his delight.
" was added.
By 1908 the timber roof had become dangerous and it was replaced by the steel roof that covers you today although this was extensively repaired in 2015.
If you don't like crowds, or want to see the buildings rather than shop then you should visit midweek when it is much quieter.
You can find more details on their website: Greenwich Market
Back to the interactive map
| Naval College West Entrance | 19.1 |

Old Royal Naval College, West Gate
The west gate is the most imposing entrance to the Naval College with its two pillars topped by globes.
These commemorate the circumnavigation of the world by George Anson in 1744 as part of a naval mission to attack the Spanish in South America.
His vast personal fortune was obtained from the 'spoils of war' when he collected 1,313,843 pieces of eight from the capture of a Spanish galleon.
It is worth noting that two thirds of his crew died during this voyage, mainly from scurvy.
Such a death rate may seem incredible today, but this was not uncommon in the navy at that time, where the importance of fresh food in the diet was not understood.
It was this high death rate that meant that the navy tended to be populated with poor foreigners picked up in the last harbour, or even drunks "press ganged" into service against their will.
Back to the interactive map
| Cutty Sark and Gardens | 20.1 |

Cutty Sark and gardens
Cutty Sark Gardens is a popular open space right in the centre of Greenwich.
From this position facing the Cutty Sark you can see the entrance to the tunnel under the Thames to your left by the river, and the Gypsy Moth pub to your right.
In the summer and at Christmas there are often market stalls and other types of entertainment located here.
The Cutty Sark
Right in the centre, dominating the space, is the Cutty Sark, the most famous of the great Tea Clippers.
The ship has been fully restored and is held in a purpose built dry dock.
To preserve the ship's iron and oak hull it is no longer resting on its keel as it did originally when moved here, but instead it is suspended in the air, allowing the unique opportunity to walk right underneath her which you can see through the Windows.
If you walk around her, at the front you can see the figure head "Nanny Dee" wearing a "cutty sark" as well as taking in the masts and hull before returning to the entrance if you wish to go on board.
For more information about visiting the Cutty Sark here.
Back to the interactive map
| Cutty Sark and Gardens - The History of the Cutty Sark | 20.2 |

<History
The Cutty Sark was built in Scotland in 1869 in the twilight years of sail, when wind power was still faster than steam as long as the conditions were right and the boat was well designed.
Tea Clippers had to be fast as their job was to be the first to bring tea from the new harvest in India and China back to England where, as a luxury item, it would fetch the highest prices.
The ship was revolutionary in terms of its construction and had a unique hull shape that gave it the speed it needed.
Despite being a sailing ship the Cutty Sark was very much "Cutting Edge" technology at the time and the ship yard was bankrupted by the cost of building her.
Launched in 1870, the opening of the Suez Canal a year earlier had already given steam ships a 3000 mile short cut that sailing ships could not exploit.
By 1877 the Cutty Sark had completed her last voyage as a Tea Clipper.
In 1883 she was assigned to shipping wool from Australia to England, a task in which she also excelled, setting new speed records for the journey, but by 1895, even this was no longer viable and she became a regular cargo vessel renamed the Ferreira by her Portuguese owners.
In 1922 she was the last tea clipper left afloat and was returned to England and spent time as a tourist attraction and a naval training ship before finally arriving in Greenwich in 1954 having been saved from scrap by the public with the support of the Duke of Edinburgh.
By 2007 it became apparent that the ship's iron frame was being corroded by the high acidity of the oak and the Cutty Sark was effectively dismantled and rebuilt, during which a devastating fire caused by a faulty extractor fan almost finished her off, but on 25th April 2012 the Queen and Duke of Edinburgh reopened her to the public.
Not everyone likes the new design and it has the dubious honour of having won the title worst new building in Britain when it was completed.
Back to the interactive map
| Cutty Sark and Gardens - Nanny Dee | 20.3 |

Nanny Dee
Nanny Dee is the white "figure head" on the bow of the ship.
Cutty Sark's name comes from a poem by the Scottish poet Robert Burns called Tam O'Shanter in which the hero is chased by witches, the fastest of which, Nanny Dee, is wearing a short night dress called a cutty sark:
"Her cutty-sark, o' Paisley harn,
That while a lassie she had worn,
In longitude tho' sorely scanty,
It was her best, and she was vauntie,
Ah! little ken'd thy reverend grannie,
That sark she coft for he wee Nannie,
Wi' twa pund Scots, ('twas a' her riches),
Wad ever grac'd a dance of witches!"
Back to the interactive map
| Foot Tunnel | 21.1 |

Foot Tunnel
Close to the river, this small circular building with its unusual glazed dome roof which is lit up at night is the entrance to the Greenwich foot tunnel.
The tunnel is a busy route for tourists and commuters, especially cyclists, with over 4000 people using it every day and it is probably best to avoid the "rush hour" in the morning and evening to have an enjoyable and quiet visit.
Unfortunately the lifts are not very reliable so you might have to take the stairs of which there are 100 on the South side, but only 87 on the North side.
Once in the tunnel the most striking feature is the 200,000 white glazed tiles that cover the walls making it seem especially bright.
You will notice that the tunnel narrows at the north end because of some steel reinforcement over the tiles which had to be added after a second world war bomb exploded in the Thames and caused the tunnel to leak.
It is worth making the effort to decend the 15 meters under the Thames and then walk the 370 meters of the tunnel as the view back to Greenwich from the Isle of Dogs is particularly lovely.
You can also say that you walked under the Thames.
Back to the interactive map
| Foot Tunnel - History | 21.2 |

History
For many years the only way to get to the Isle of Dogs on the north side of the Thames was to take the steamboat ferry from the pier, or a wherry, a traditional small ferry boat.
These were operated all along the river by the Thames Watermen who made their living carrying people and goods across the river for a small fee from numerous steps situated along the banks like the ones just behind the tunnel entrance or those at the front of the naval college (Water Gate).
The Isle of Dogs contained the main port of London which was critical for the import and export trade and a key part of Britain's status as the world's leading economic power, but it was often short of men to fill the roles of stevedores who were essential to load and unload ships.
Potential labour from Greenwich was put off working there because the ferry service was expensive and did not run in bad weather because of the danger of collision with other boats on what was an extremely busy stretch of river.
Greenwich Foot Tunnel was designed by Alexander Binnie who had just completed building the Blackwall Tunnel further down the river.
It took 3 years to build and employed the same tunnelling shield techniques used by Brunel to build the very first tunnel under a river back in 1845.
The caissons were excavated first on either side of the river.
These shafts, which now form the entrance, were lined with cast iron and once they reached the required depth of 15m the tunneling could begin.
The men worked 8 hour shifts 24 hours a day in compressed air and, because they were tunnelling through soft clay, were able to progress at about 3 metres each day.
As they completed each section, cast iron linings were bolted into place so that the tunnel became a long sealled pipe sitting under the river bed through which people could walk.
The inside of the tunnel was then tiled and paved to complete what we see today.
It was opened on August 4th in 1902 to provide a free and reliable river crossing for the large number of Greenwich residents that worked in the great docks.
The original lifts were lined in mahogany and became operational in 1904, remaining in use with a lift operator until 1992 when they were replaced with self-service lifts, with further work on them in 2012.
Although you would not notice, being a pipe in soft clay, the tunnel flexes slightly as the tide goes in and out.
Since it has been in place over 100 years, not something to worry about though!
Back to the interactive map